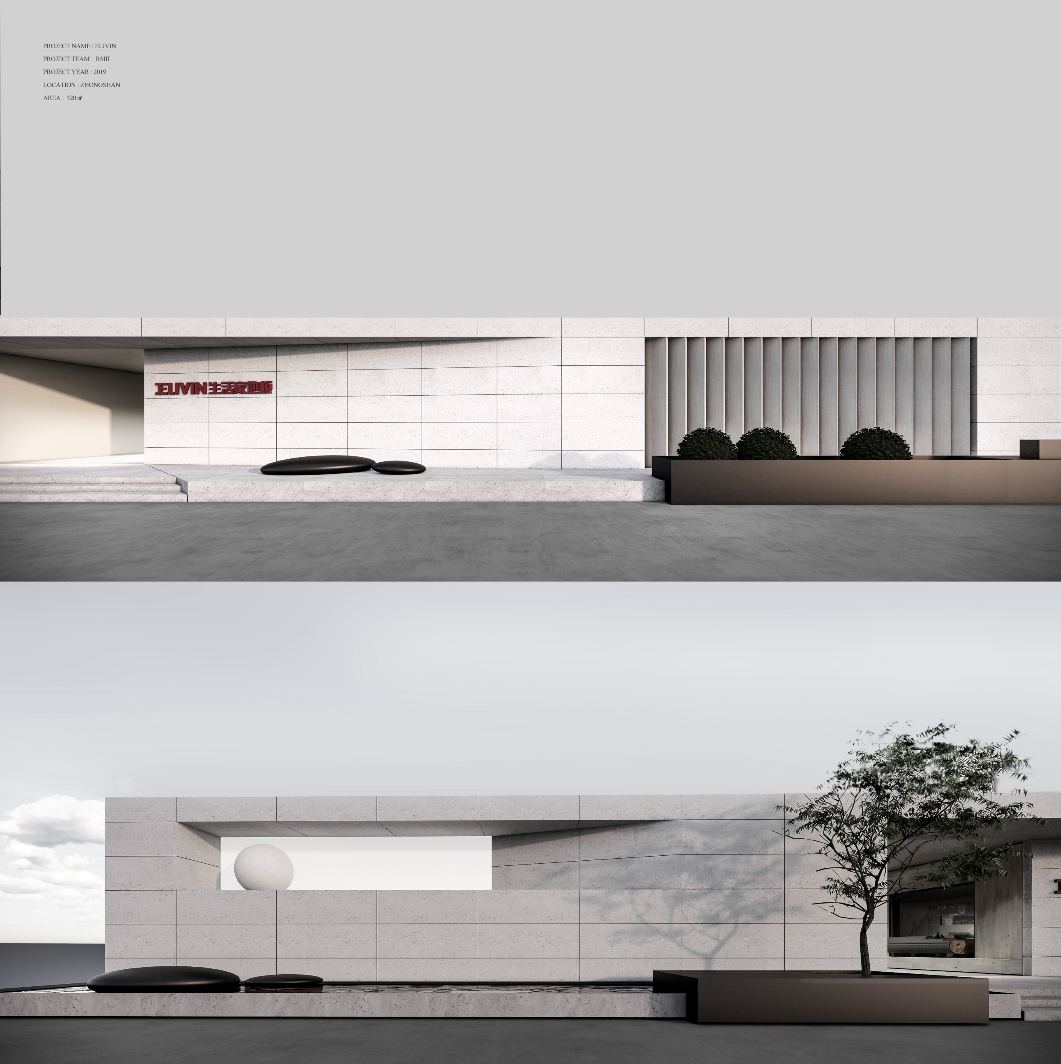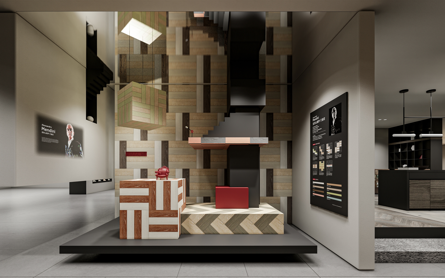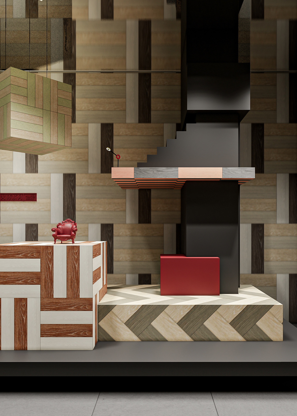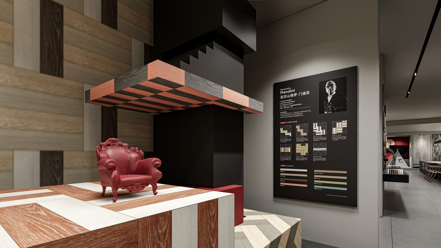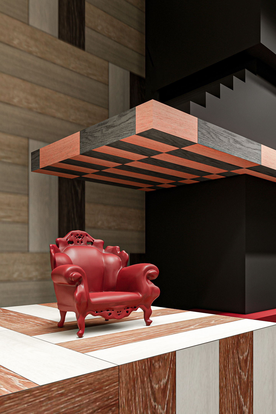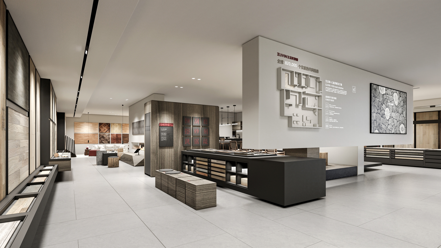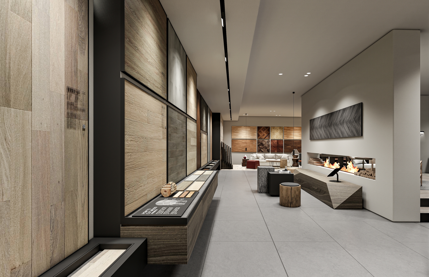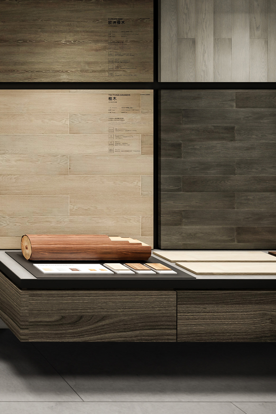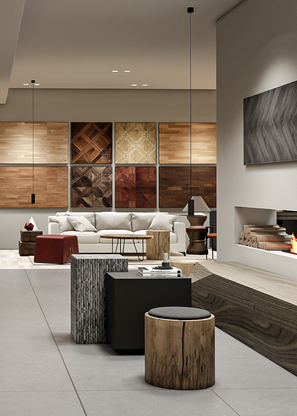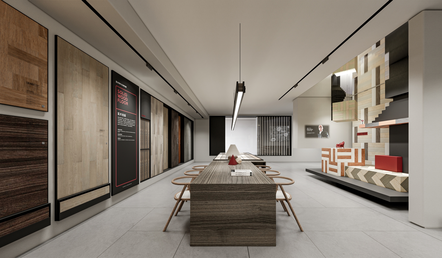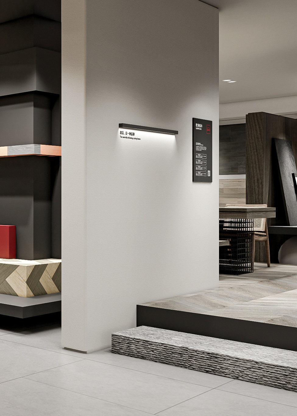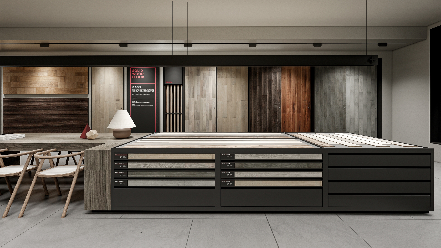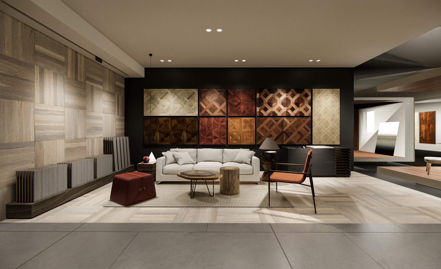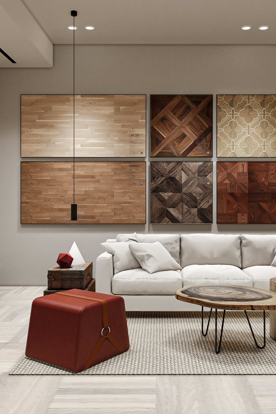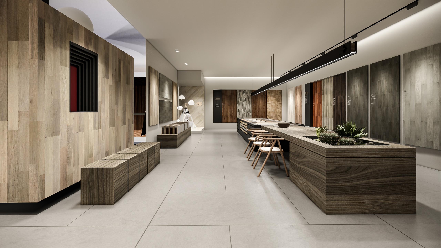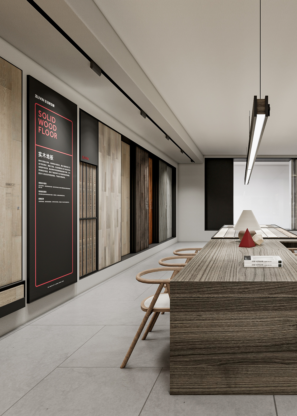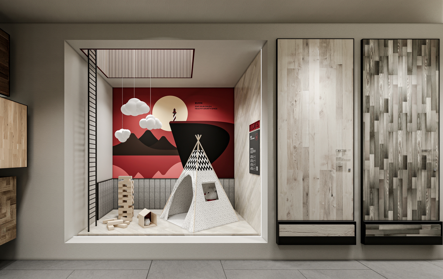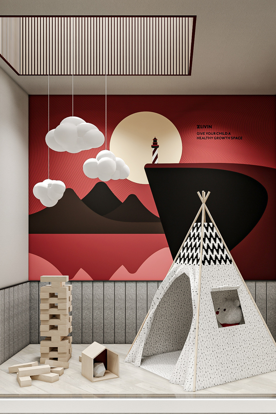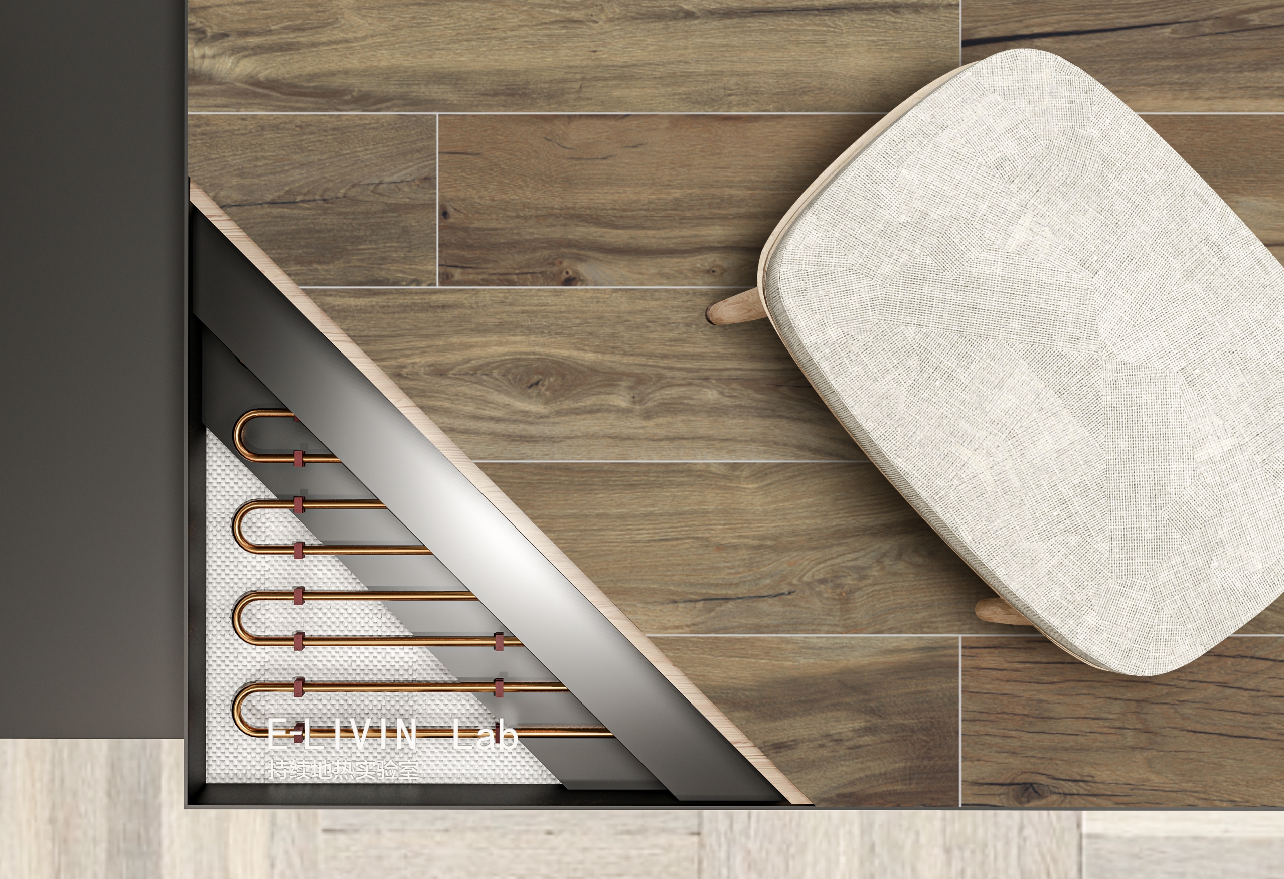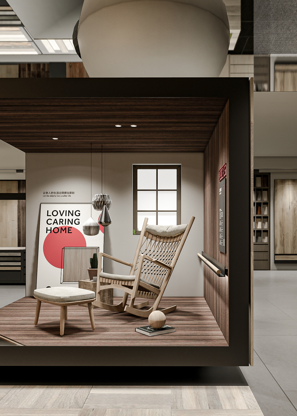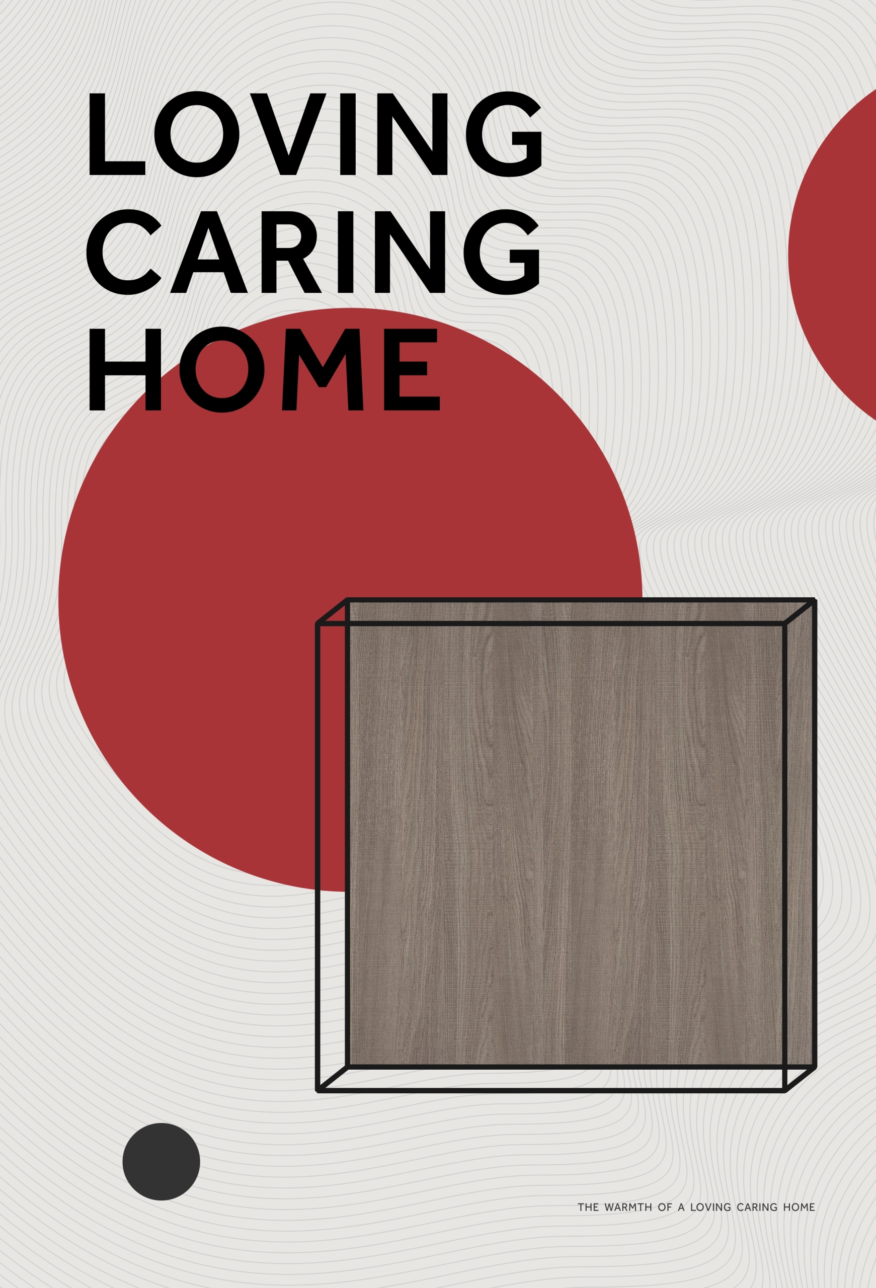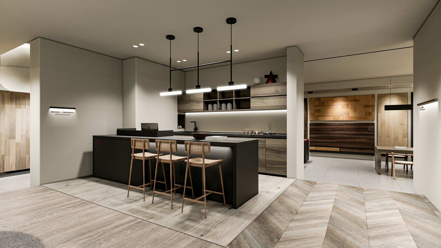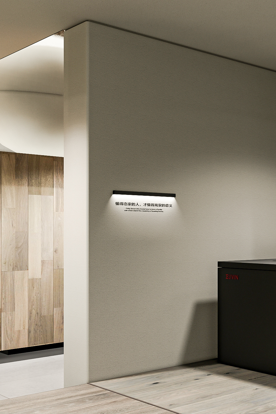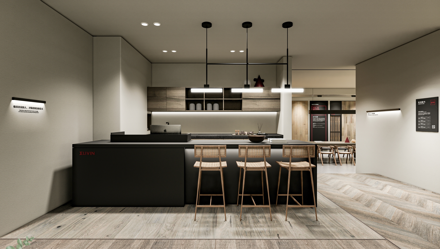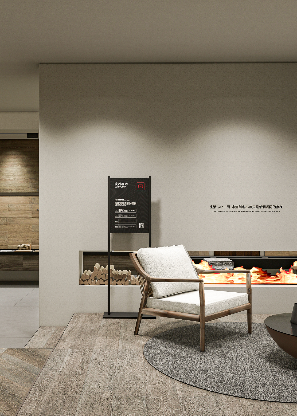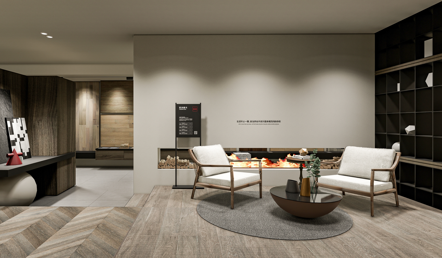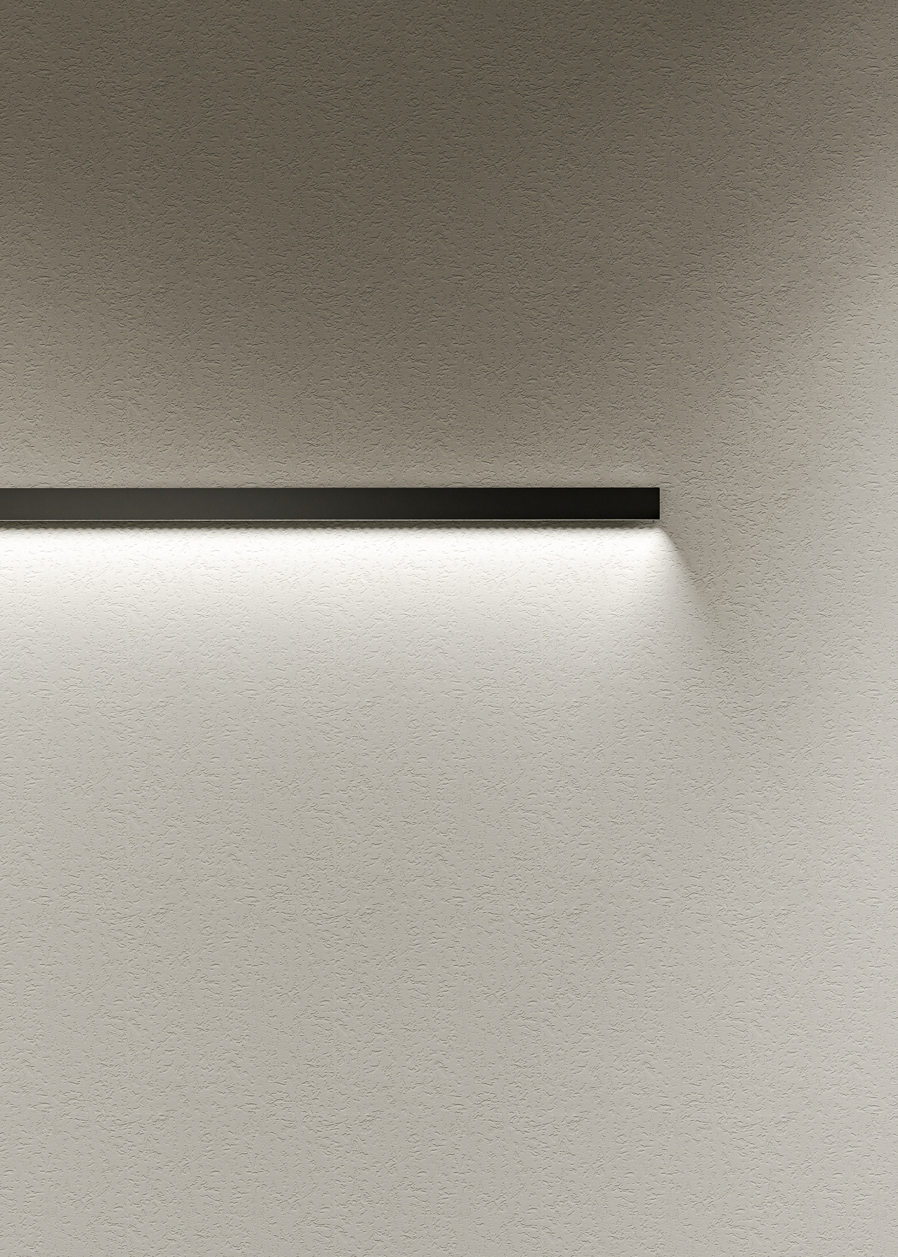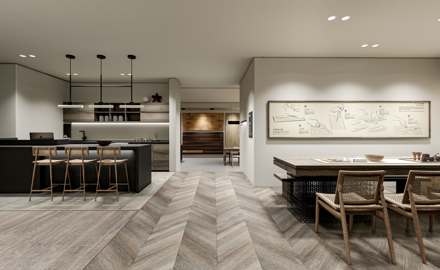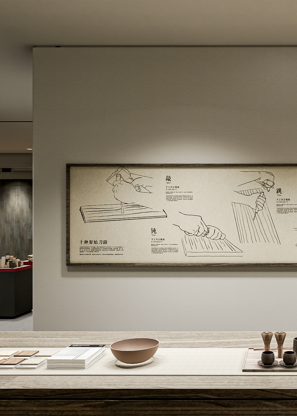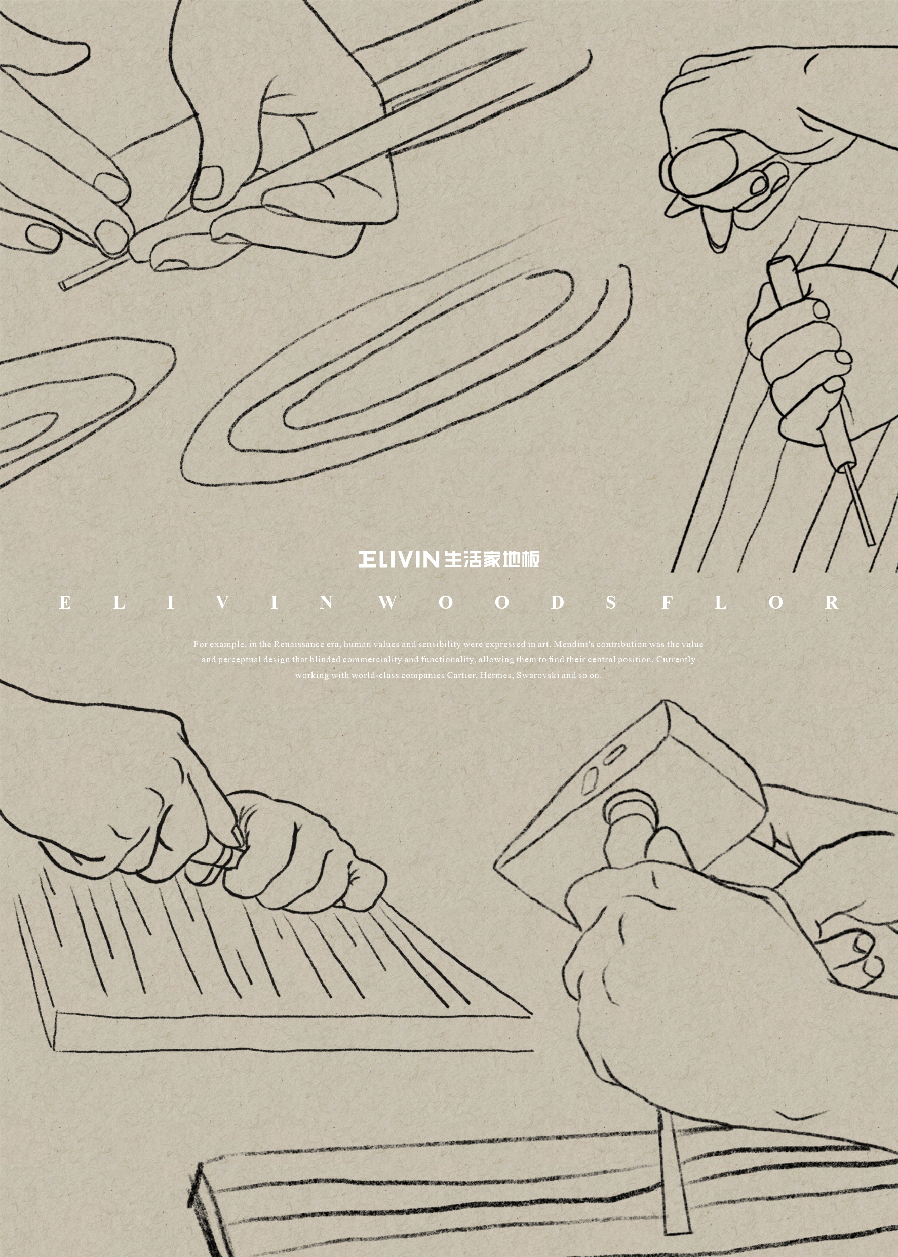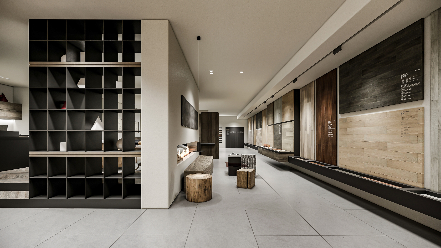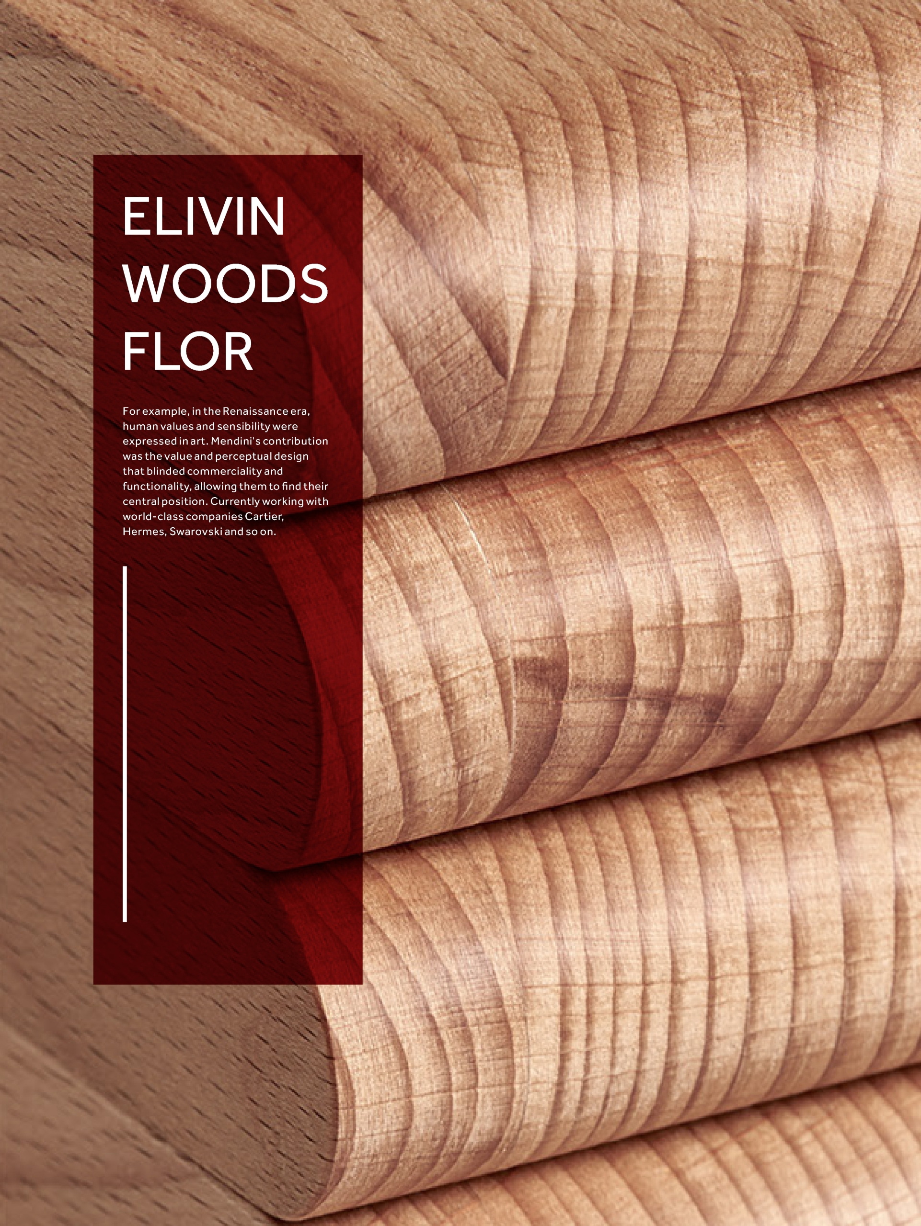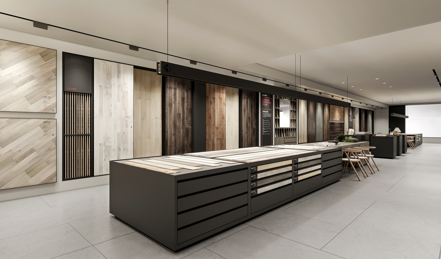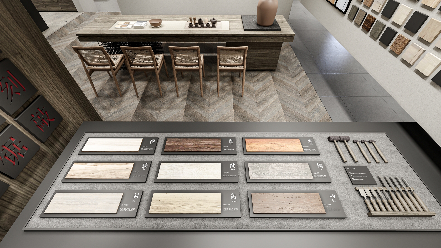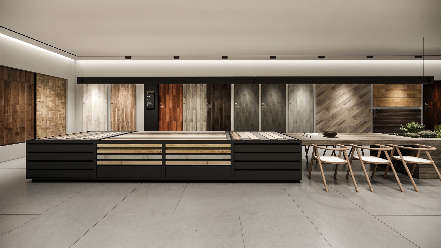生活家地板总部展厅
地板与家的相遇,就是一种生活的开始与延续。 一块地板,可以比我们想象中,更“懂”家与生活。
项目面积 | 520㎡
项目地点 | 广州·中山
项目时间 | 2019
设计总监 | 陈智勤
空间设计 | 梅葆融
动效&视觉 | 梅葆融
施工后期 | 李东东
2019年末,瑞升与生活家地板开启了一场关于地板与居室空间关系,地板产品分类与消费者认知刷新的探索,并最终以全新升级的「生活家地板总部展厅」落地呈现。
在项目选址的旧建筑体一层,我们以地板木材结合石材为主材质,设计改造了景观式建筑一层室外室外立面,整体造型风格既有尺度分明的块面感,又不失材质与景观营造出的“曲径通幽”。在地板的材质、产地、风格和工艺的分类认知之外,我们为生活家寻找到了另一种可能性 —— 让地板成为家庭空间特定生活需求的方案解决载体。规划了不同的生活场景区,生活家地板核心功能卖点(耐划、耐污、除醛、隔音、色彩……)融入和匹配餐厅、厨房、客厅、老人房、儿童房等不同家庭空间的生活场景展示中,为生活家的终端展厅构建起“家庭地板使用场景”的新的分类及消费者认知逻辑。同时在中央场景体验区融入设计洽谈功能,实现产品展示、用户体验与终端运营功能的集约整合。
At the end of 2019, RSIII and ELIVIN flooring launched an exploration on the relationship between flooring and living space, flooring product classification, and consumer awareness refresh, and ultimately presented as a newly upgraded “Living Home Flooring Headquarters Exhibition Hall”.
On the first floor of the old building where the project is located, we designed and renovated the outdoor fa ç ade of the first floor of the landscape style building using flooring wood combined with stone as the main material. The overall design style not only has a clear sense of block surface, but also creates a “winding path and secluded scenery” with the material. In addition to our understanding of the classification of flooring materials, origin, style, and craftsmanship, we have found another possibility for living families – to make flooring a solution carrier for specific living needs in family spaces. Different living scene areas have been planned, and the core selling points of living home flooring (scratch resistance, stain resistance, formaldehyde removal, sound insulation, color…) have been integrated and matched into the display of living scenes in different family spaces such as restaurants, kitchens, living rooms, elderly rooms, and children’s rooms, creating a new classification and consumer cognitive logic of “home floor usage scenarios” for the terminal exhibition hall of living home. At the same time, design negotiation functions are integrated into the central scene experience area to achieve intensive integration of product display, user experience, and terminal operation functions.
view
INSPIRING WITH DESIGN
生活家,就是爱恋家。在此项目之前如果只是一句感性slogan,我们则把它转化成为生活家地板终端空间一种触手可及的“表达”。
围绕“懂生活”这一核心主张而呈现出的全新空间,刷新着地板产品的展陈逻辑、布局规划、消费者触点甚至终端POP物料……而基于此呈现的终端空间最终将反哺于生活家的品牌诉求,建立起消费者心目中从情感到功能需求的体验闭环。
Living at home is loving home. Before this project, if it were just an emotional slogan, we would transform it into a tangible “expression” for the terminal space of the living home floor.
The new space presented around the core proposition of “understanding life” is refreshing the exhibition logic, layout planning, consumer touch points, and even terminal POP materials of flooring products Based on this presentation, the terminal space will ultimately feed back the brand demands of Lifestyle Home, establishing a closed-loop experience from emotional to functional needs in the minds of consumers.
-300x102-1.png)
