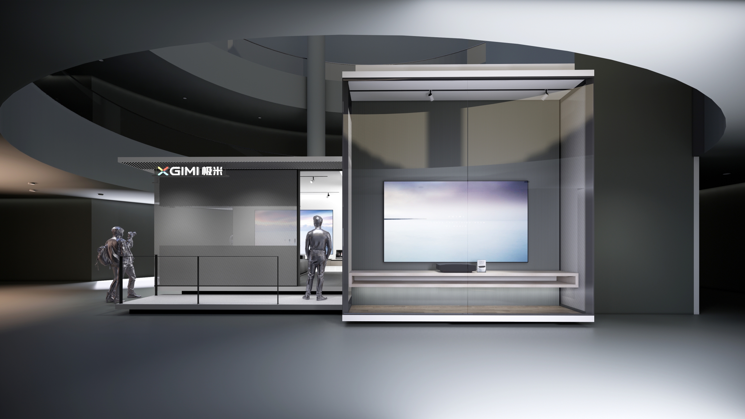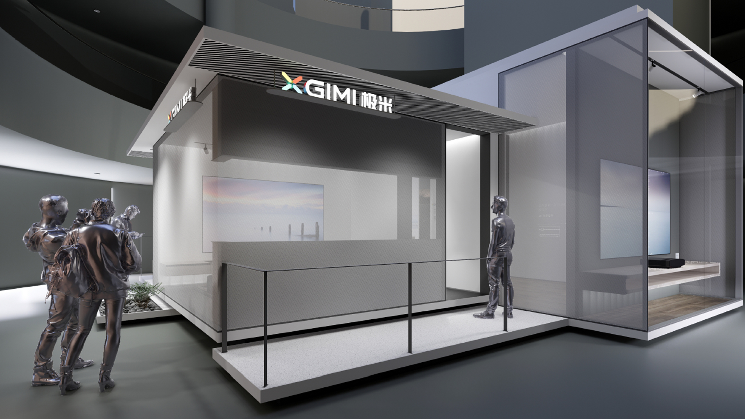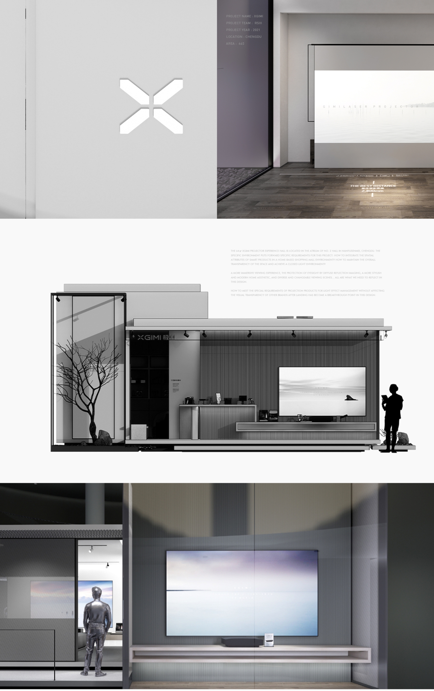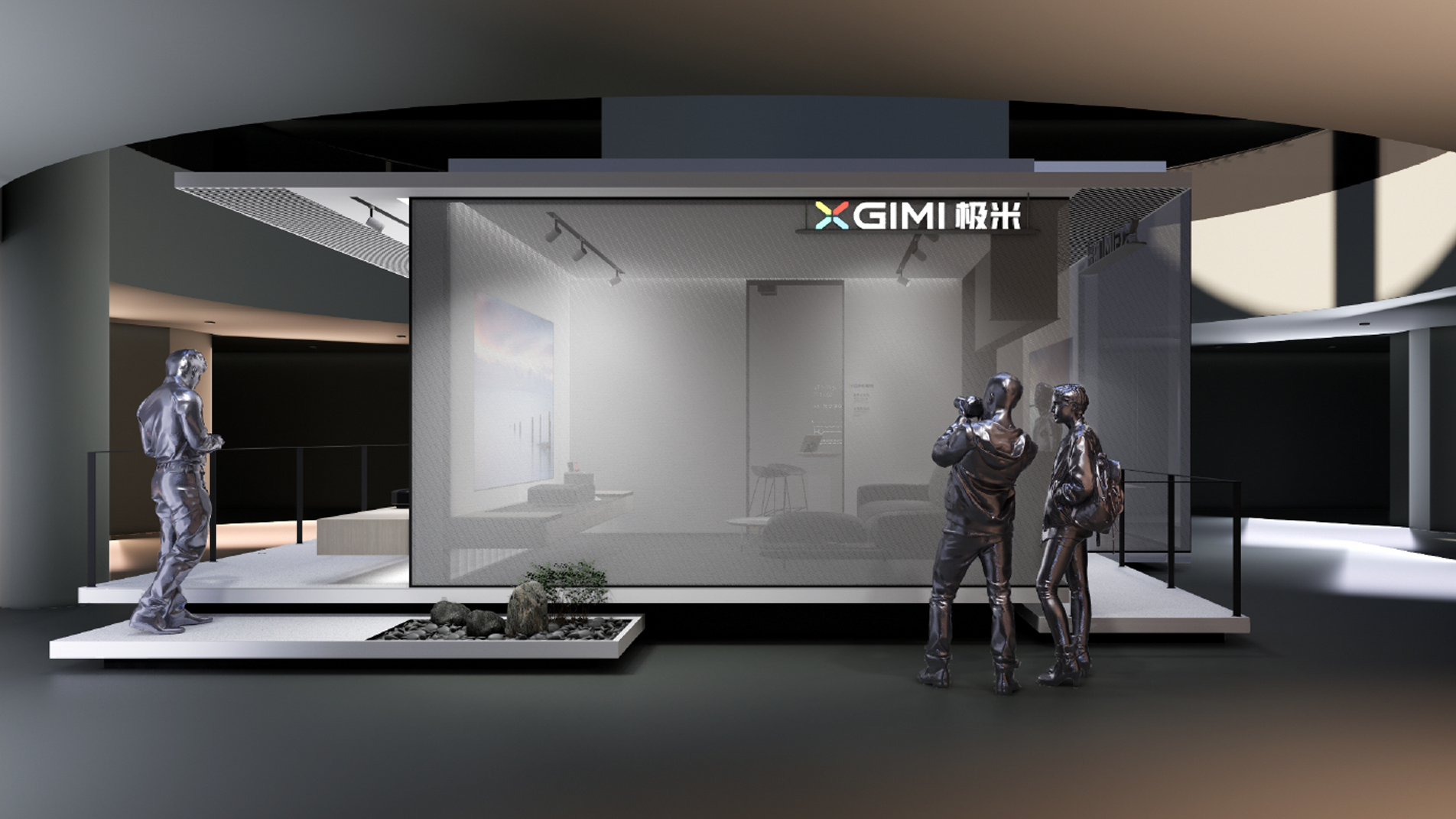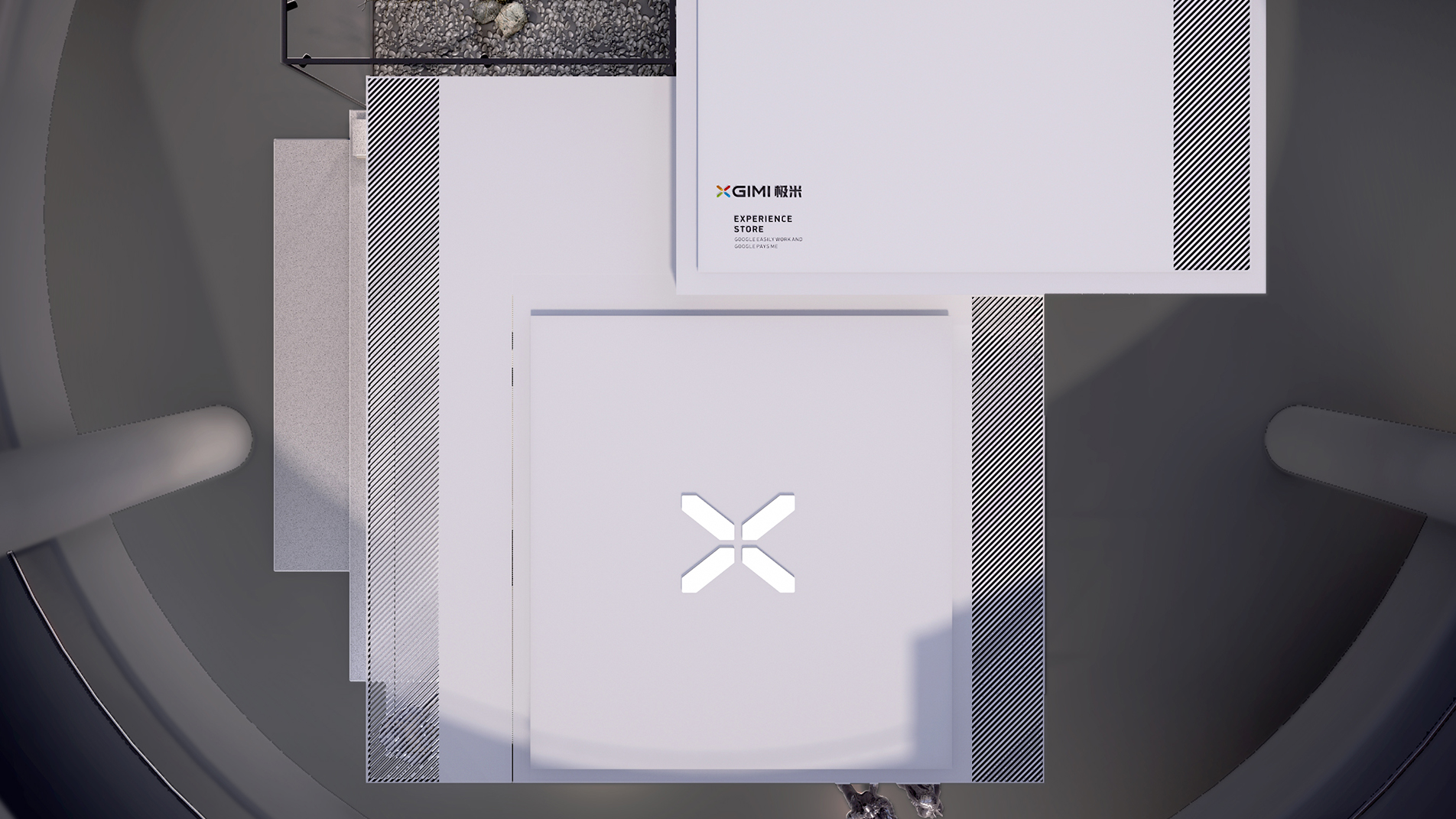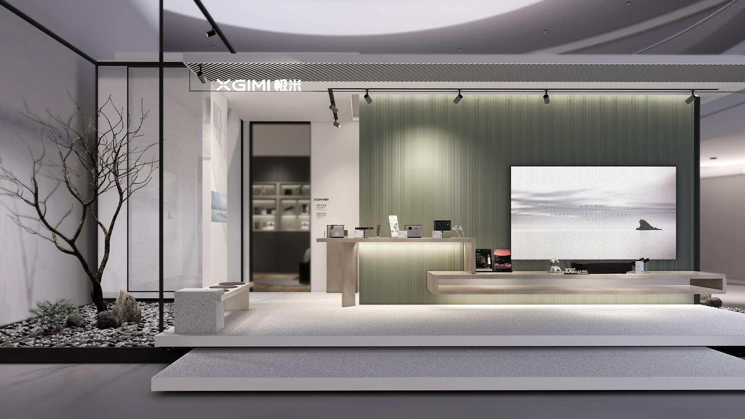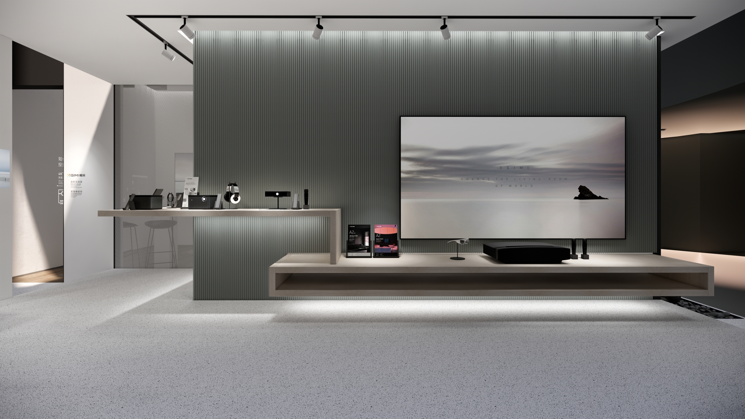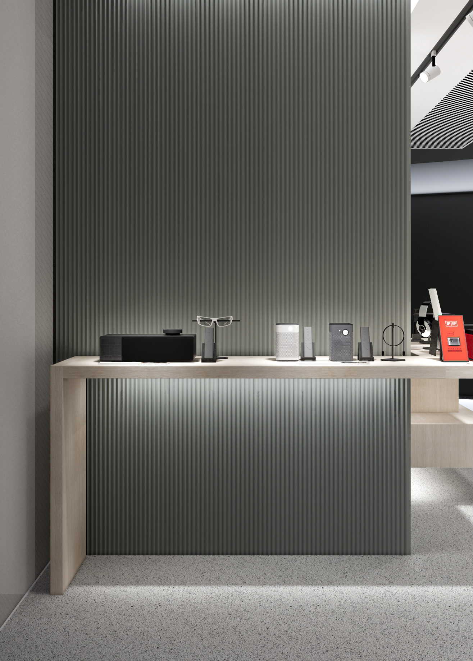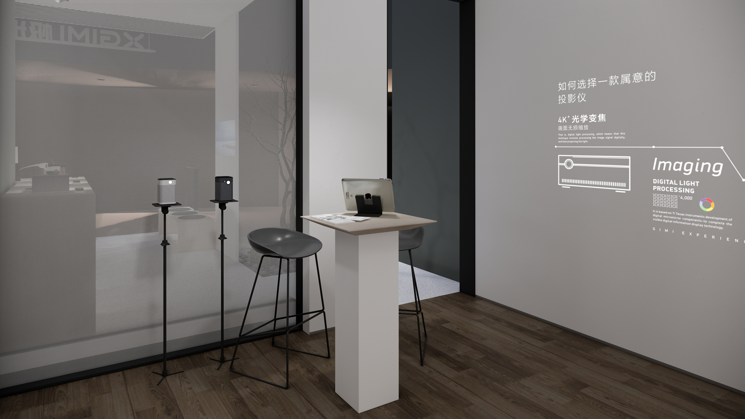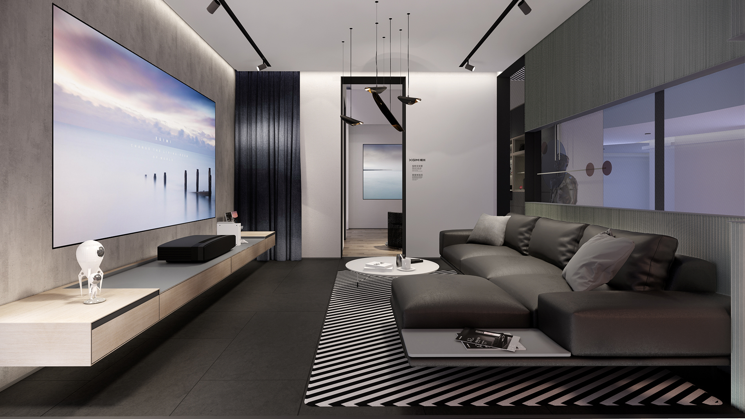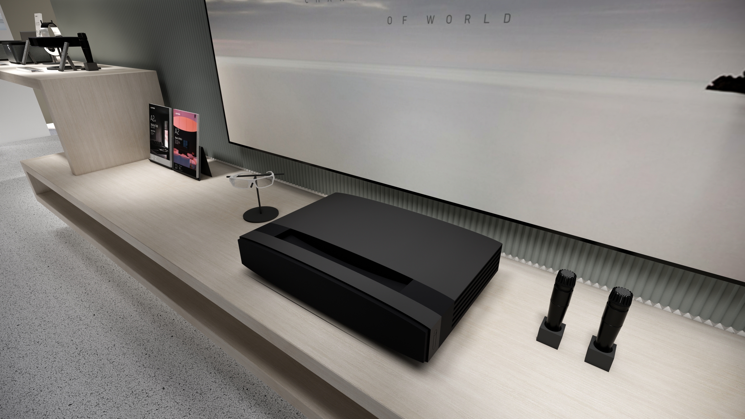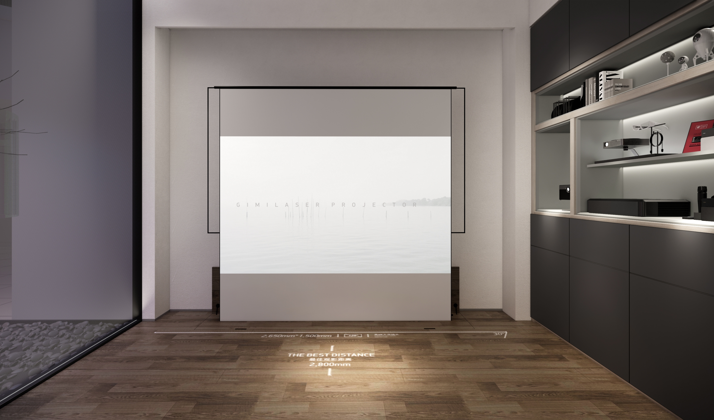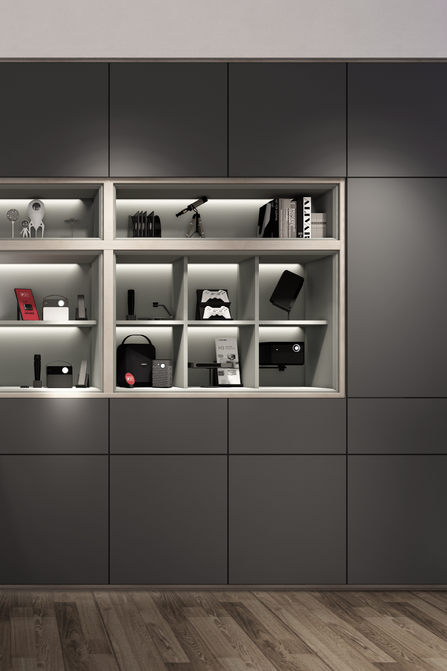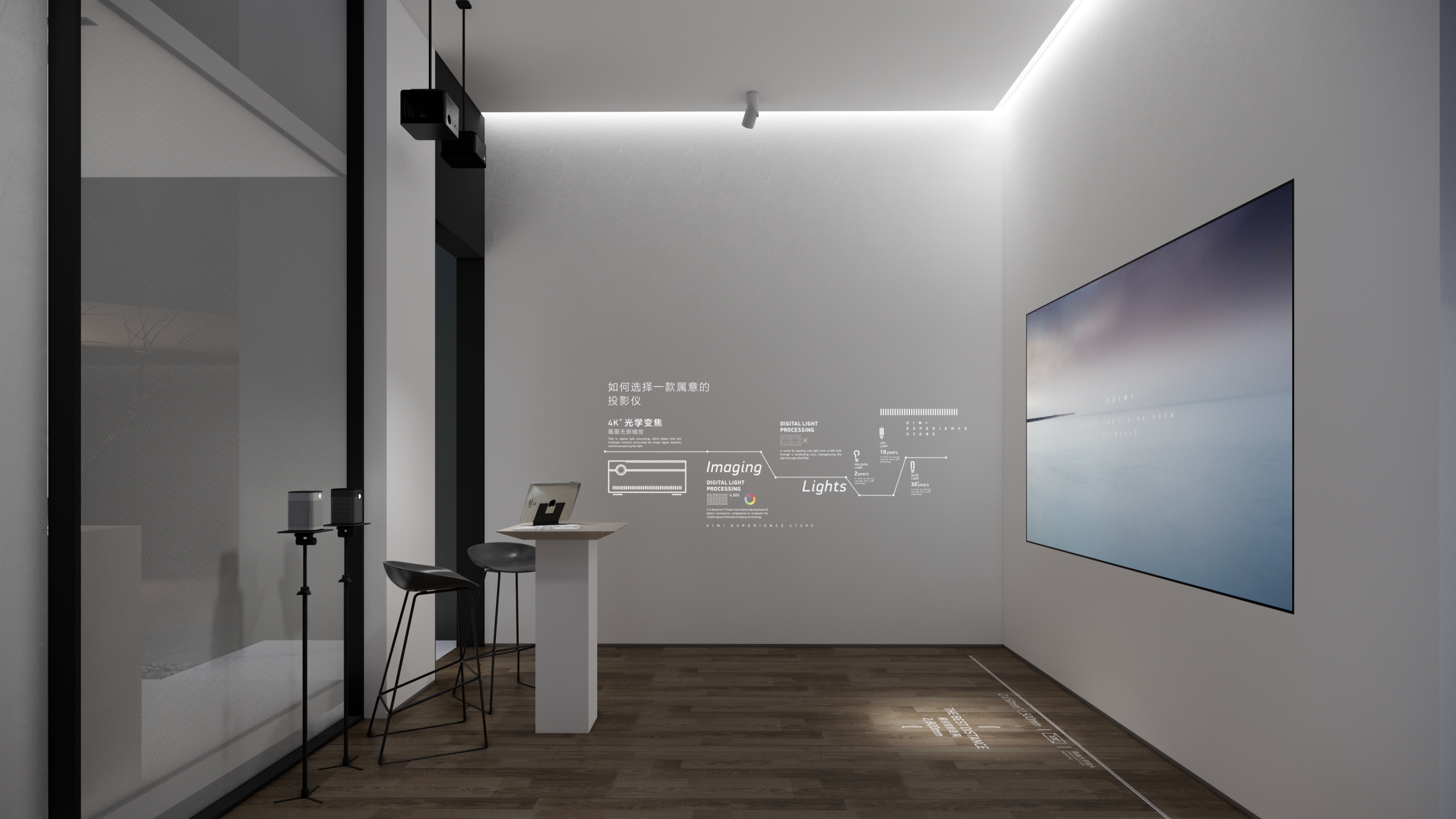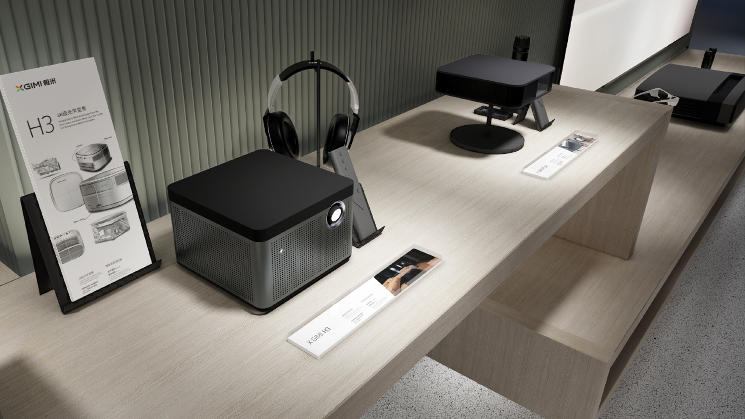极米智能体验馆
以微建筑概念“破壁”智能与家居空间边界。
项目面积 | 64㎡
项目地点 | 四川·成都
设计总监 | 石峰
空间设计 | 易媛
施工后期 | 何冰
本次项目64㎡极米投影仪体验馆位于成都南富森美2号馆中庭,特定的场所环境为这次项目提出特定需求:如何在一个家居产品为主的卖场环境内,融入智能产品空间属性?如何既保持空间整体通透又实现封闭光环境?
更沉浸式的观影体验,漫反射成像对视力的保护,更时尚现代的家居审美,多样化可改变的观影场景……都是我们在本次设计中需要去体现的。为营造内部空间足够的闭光环境氛围,我们以纱布代替原“玻璃盒子”的大片玻璃,私密性、通透性与闭光环境同时兼顾。纱布、灰白漆饰面和干净利落的顶部构建起整个空间外轮廓的体块感,干净、舒适的中性色调,呼应极米科技极简的产品属性。
The 64 square meter extreme meter projector experience hall of this project is located in the atrium of Chengdu Nanfu Senmei Hall 2. The specific venue environment puts forward specific requirements for this project: how to integrate the spatial attributes of smart products into a home product oriented shopping environment? How to maintain overall transparency of the space while achieving a closed light environment?
More immersive viewing experience, diffuse reflection imaging for visual protection, more fashionable and modern home aesthetics, diverse and changeable viewing scenes These are all things that we need to reflect in this design. To create a sufficient closed light environment atmosphere for the internal space, we replaced the large glass of the original “glass box” with gauze, taking into account both privacy, permeability, and closed light environment. The gauze, gray white paint finish, and clean top create a sense of bulk for the entire space’s outer contour, with a clean and comfortable neutral color tone that echoes the minimalist product attributes of Jimi Technology.
view
INSPIRING WITH DESIGN
设计概念从玻璃盒子经典之作 —— 范斯沃斯别墅为原型出发,在商场中庭设立起一个类建筑体的“别墅盒子”。为原本生硬理性的智能产品体验空间注入生活情绪,与场地环境微妙融合。本案落址在富森美卖场中庭,如何在保证落地后不影响其他品牌的视觉通透感的情况下,还要满足投影产品对于光效管理的特殊要求成为本次设计的突破点。
范斯沃斯的别墅给了我们灵感-四方盒子+通透的立面处理让我们在富森美中庭拔地而起了一间建筑感极强的别墅。也让极米的科技感与富森美的家居感做到更好的融合体现。
The design concept starts from the classic glass box work – Vansworth Villa as the prototype, and sets up a “villa box” similar to a building in the atrium of the shopping mall. Injecting life emotions into the originally rigid and rational intelligent product experience space, subtly integrating with the venue environment. The location of this case is in the atrium of the Fusen Mei store. The breakthrough point of this design is how to meet the special requirements for lighting management of projection products while ensuring that the visual transparency of other brands is not affected after landing.
Fansworth’s villa gave us inspiration – the square box and transparent facade treatment allowed us to rise a villa with a strong sense of architecture in the Fusenmei atrium. It also allows for a better integration of Jimi’s sense of technology and Furama’s sense of home decor.
-300x102-1.png)
