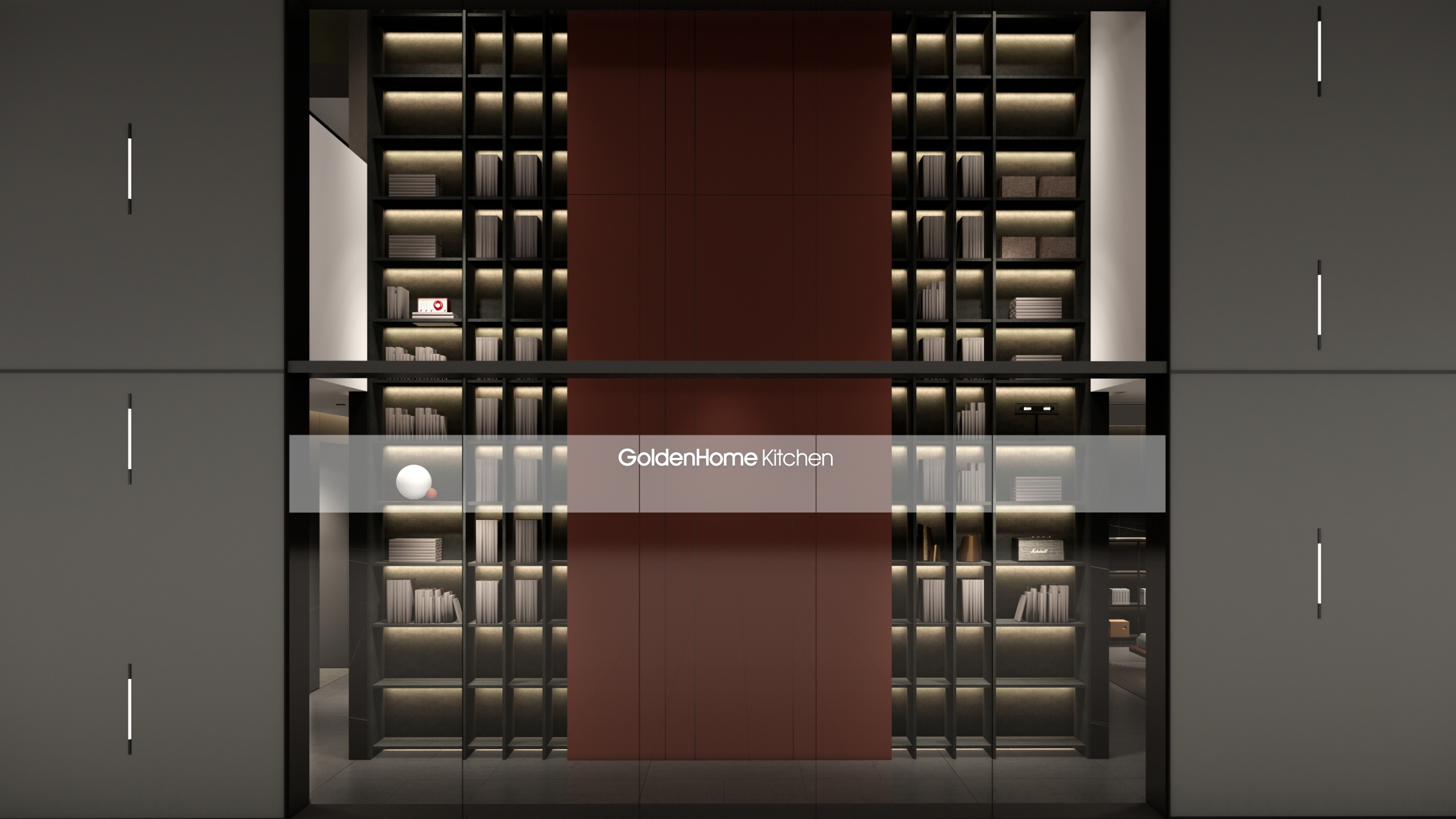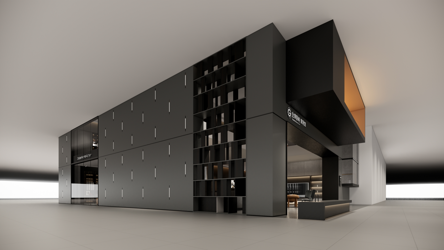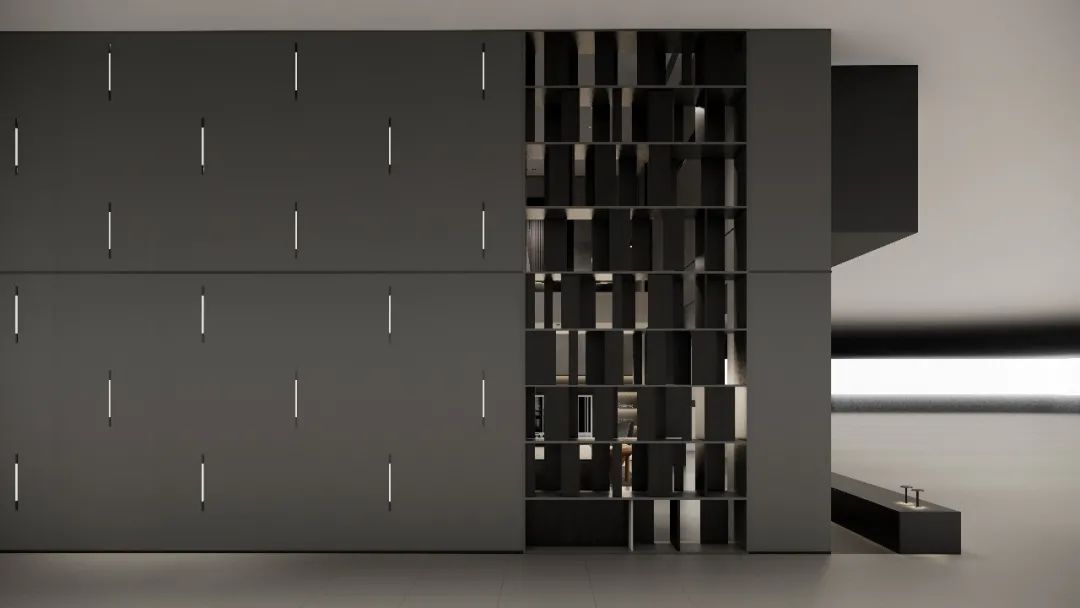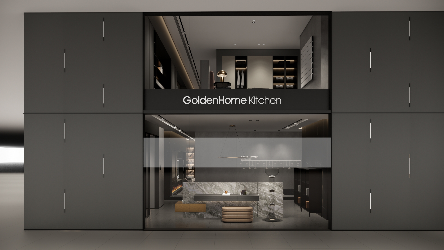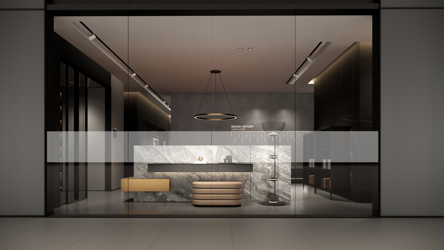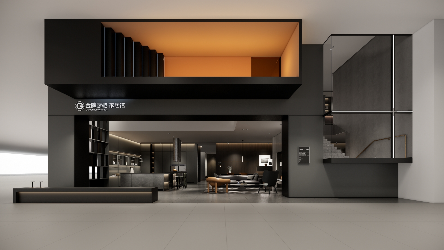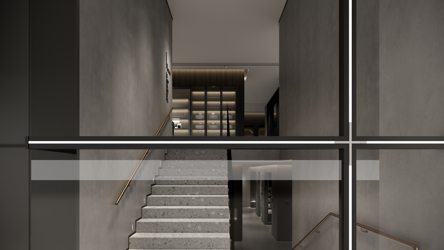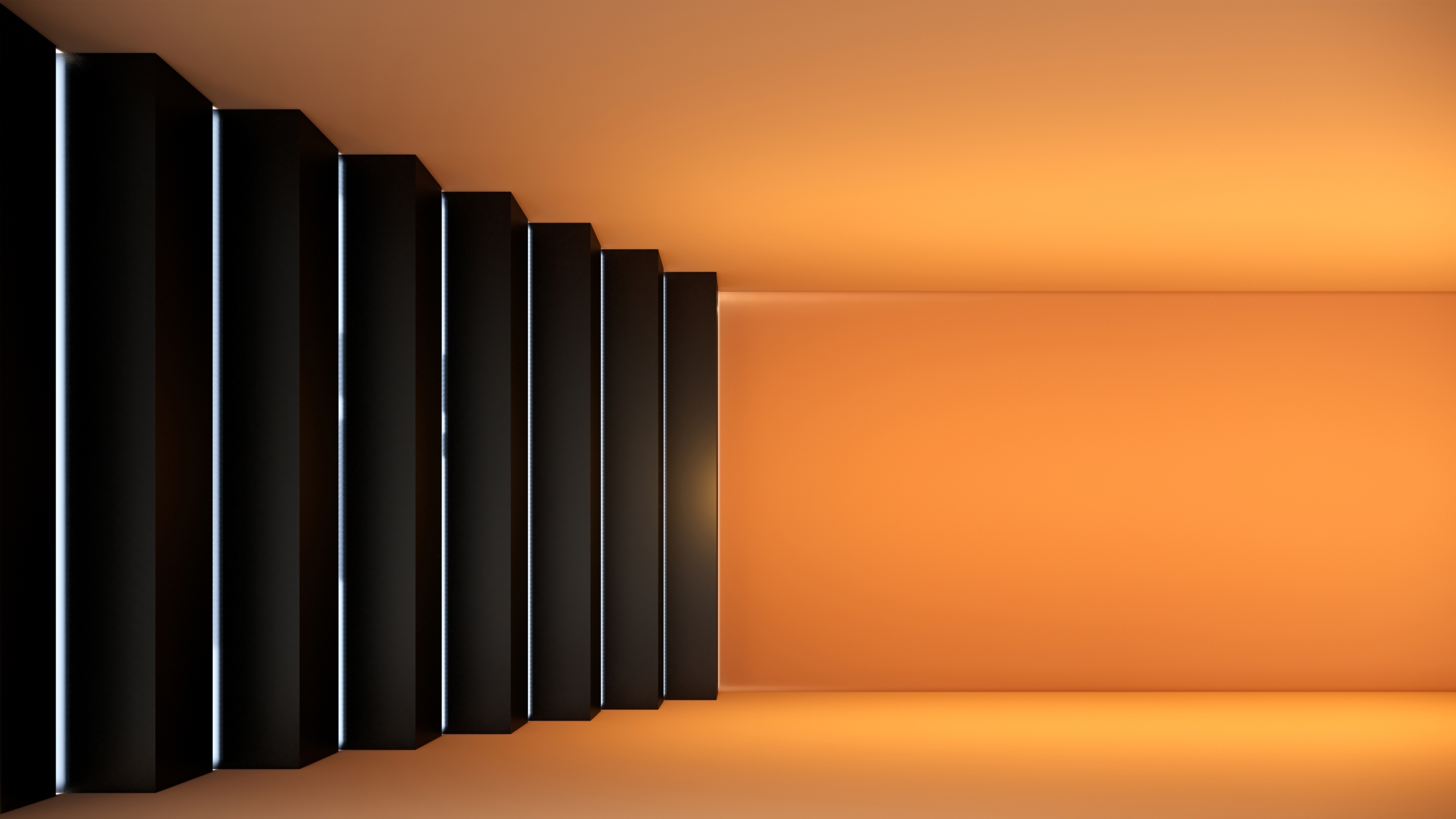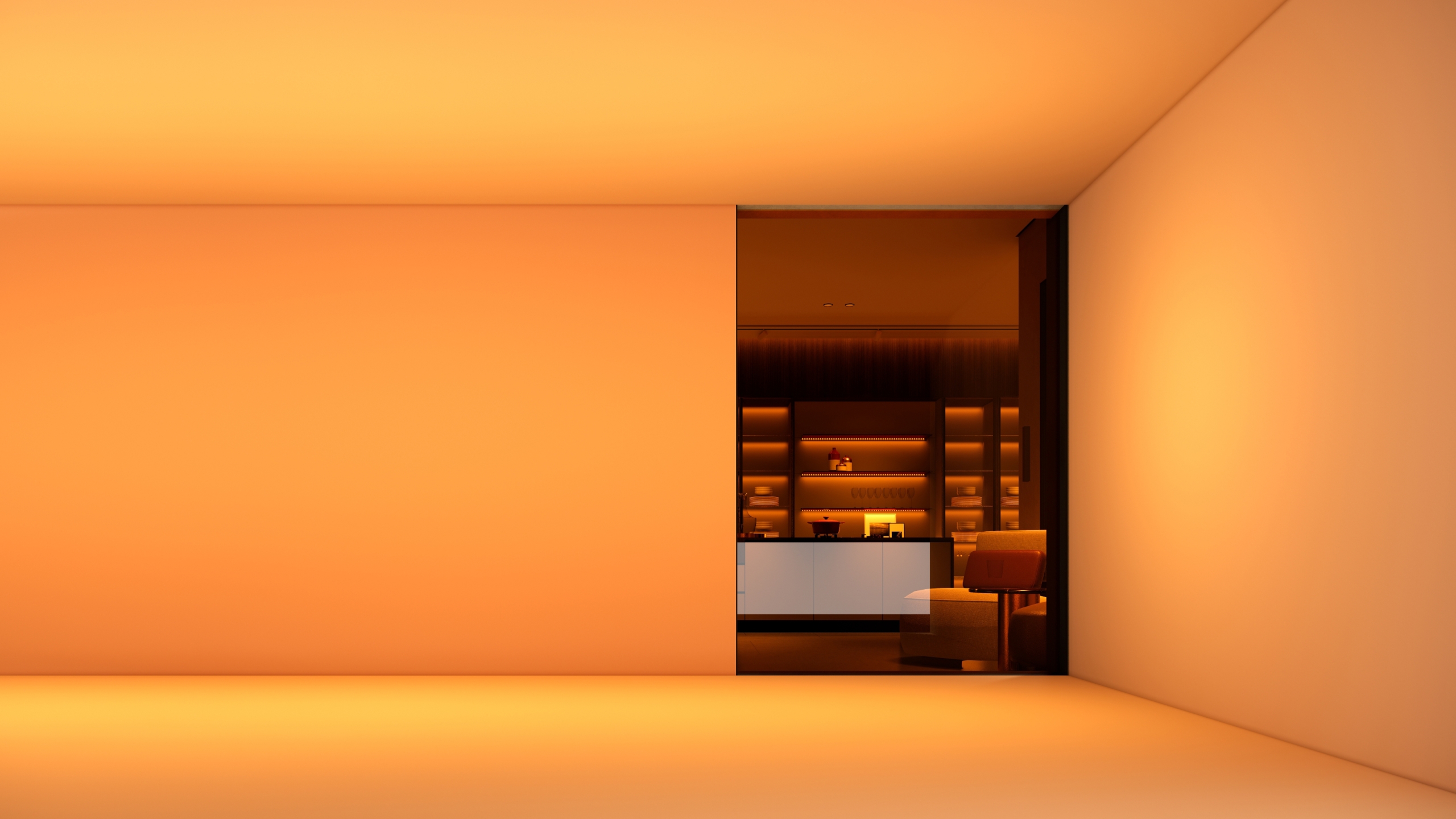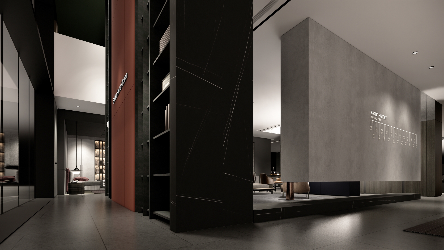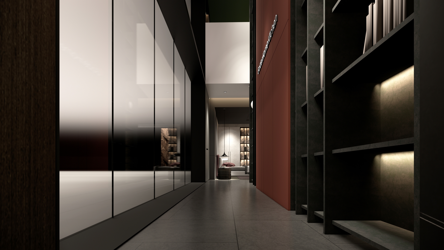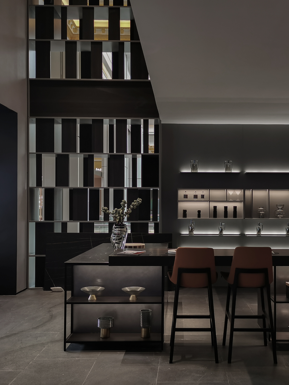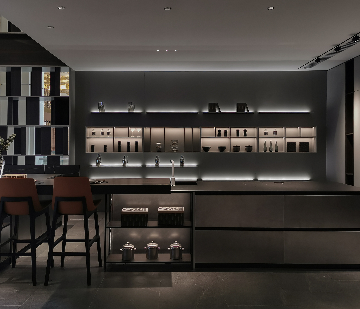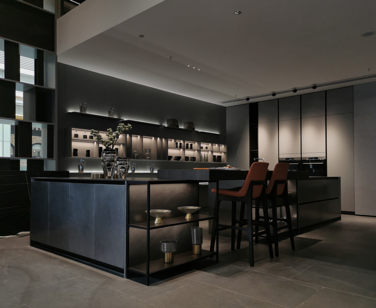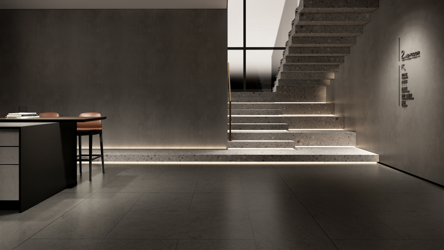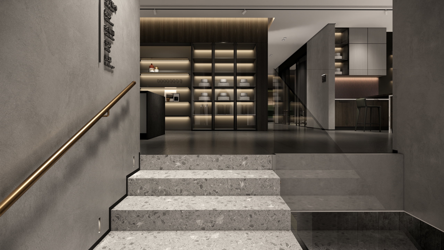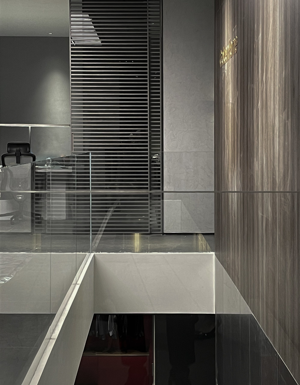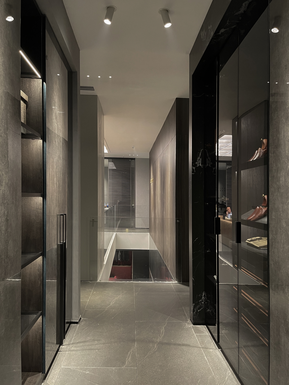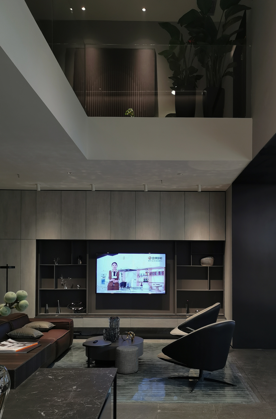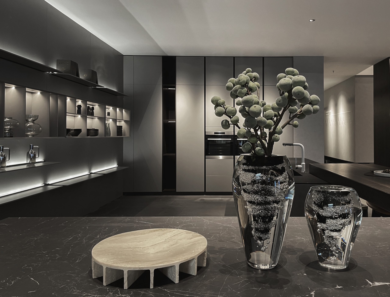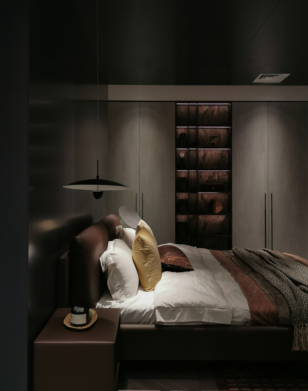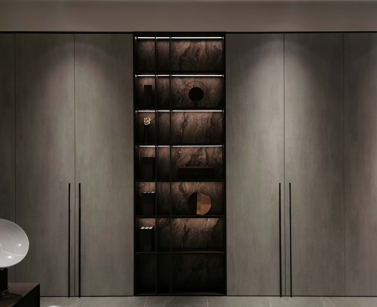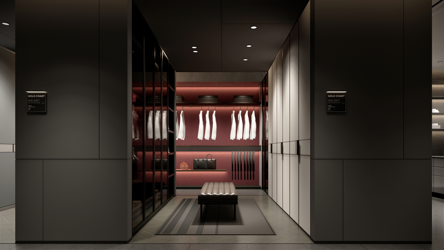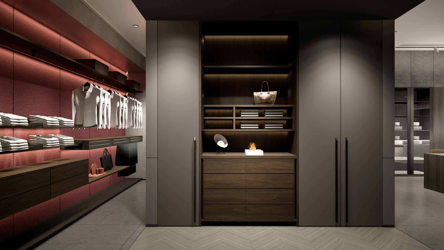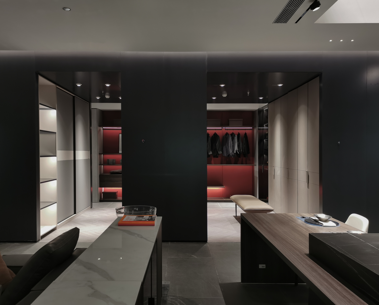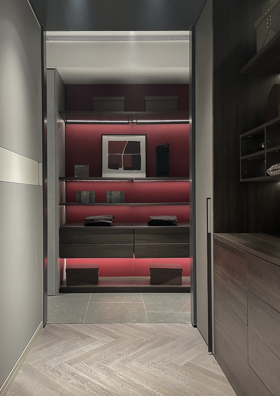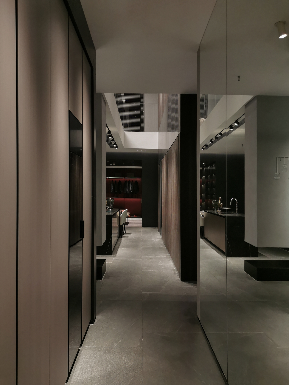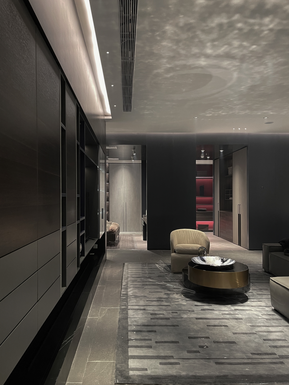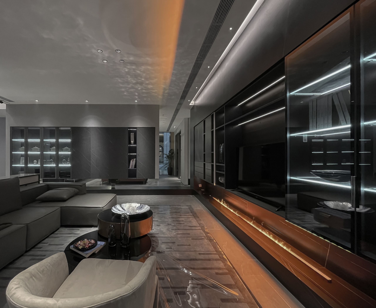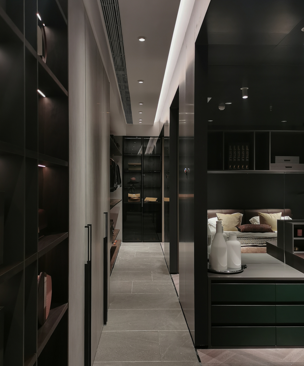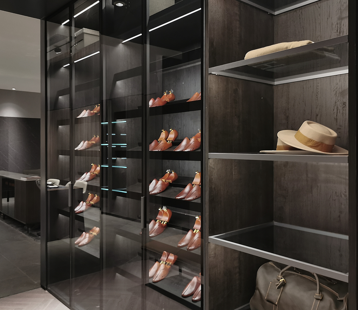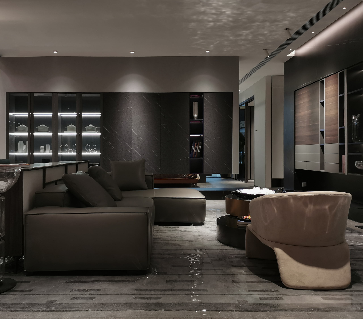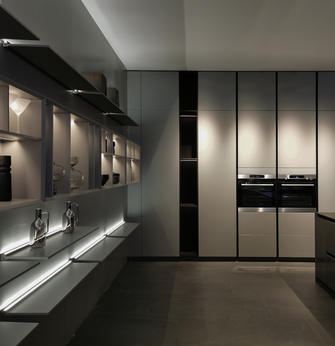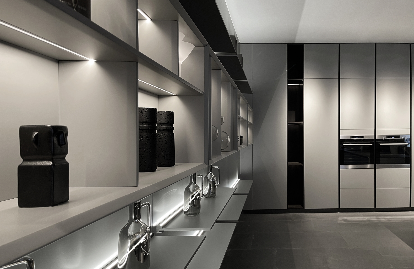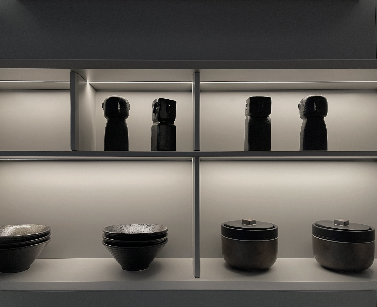2021金牌橱柜家居馆
“量”与“尺”成为整个项目设计创意的出发点,
用720平米的空间,为消费者重新定义家居产品功能、美学与空间的宜居尺度。
我们与金牌厨柜的二度合作新店,落址于南京卡子门红星美凯龙,梵华怡居店。与两年前金牌厨柜家居馆全国首店设计项目“合而不同”的是,在对金牌厨柜“量体裁柜”核心概念的解读与表达上,从理念与功能延伸到设计要素的转换与空间布局的构建。“量”与“尺”成为整个项目设计创意的出发点,在基于金牌厨柜“量体裁柜”的功能性解读之外,转换出品牌独特的视觉元素与极具适应性的产品规划逻辑;用720平米的空间,为消费者重新定义家居产品功能、美学与空间的宜居尺度。
门店场地条件最大优势在于6.6米层高以及外立面三面开敞的建筑完整体量。基于场地条件,设计师在空间整体规划上做了二层搭建,架构出外立面、产品情景单元、设计区、综合服务广场、儿童区等功能模块;同时以“无柱式”的隔层搭建形式来适应未来运营期内的产品布局更迭。
The new store of our second cooperation with GOLDENHOME kitchen cabinets is located in Nanjing Kazimen Red Star Macalline, Fanhuayiju store. What is different from the design project of the first national store of GOLDENHOME kitchen cabinets and furniture two years ago is that in the interpretation and expression of the core concept of “tailor-made cabinets” for gold medal kitchen cabinets, the concept and function are extended to the conversion of design elements. Construction with spatial layout. “Quantity” and “ruler” have become the starting point of the design creativity of the entire project. In addition to the functional interpretation based on the “tailor-made cabinet” of GOLDENHOME kitchen cabinets, the brand’s unique visual elements and highly adaptable product planning logic are transformed; With a space of 720 square meters, it redefines the livable scale of home product function, aesthetics and space for consumers.
The biggest advantage of the site conditions of the store lies in the 6.6-meter storey height and the complete volume of the building with three open facades. Based on the site conditions, the designer made a two-story building in the overall planning of the space, and constructed functional modules such as the facade, product scene unit, design area, comprehensive service plaza, and children’s area; at the same time, it was built with “pillar-free” compartments form to adapt to product layout changes in the future operating period.
项目面积 | 720㎡
项目地点 | 江苏·南京
项目时间 | 2021
空间设计 | 陈智勤
动效&视觉 | Teichi
施工后期 | 张德超
Click here to add your own text
view
INSPIRING WITH DESIGN
设计之初,我们思考的源点是“什么是家居与生活空间的舒适尺度?”—— 恰好的空间包裹与距离,富于温度与态度的空间美学,周到而个性的空间效率。
一切从“量”的核心概念出发,我们完成了视觉要素、空间架构、产品布局三个维度的设计转化 —— 为品牌终端注入独特的视觉形象;为空间与产品布局赋予互相融合的适应性;而消费者也将最终获得一次关于家居产品功能、美学与空间关系的刷新消费体验。
At the beginning of the design, the source of our thinking is “what is the comfort scale of home and living space?” – proper space package and distance, space aesthetics full of temperature and attitude, thoughtful and individual space efficiency.
Starting from the core concept of “quantity”, we have completed the three-dimensional design transformation of visual elements, space structure, and product layout – injecting a unique visual image into the brand terminal; endowing space and product layout with the adaptability of mutual integration; And consumers will finally get a refreshing consumption experience about the relationship between home product functions, aesthetics and space.
-300x102-1.png)
