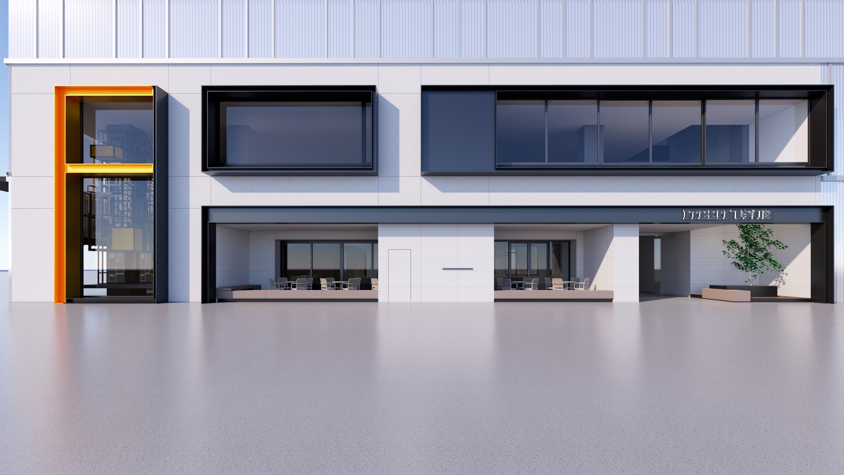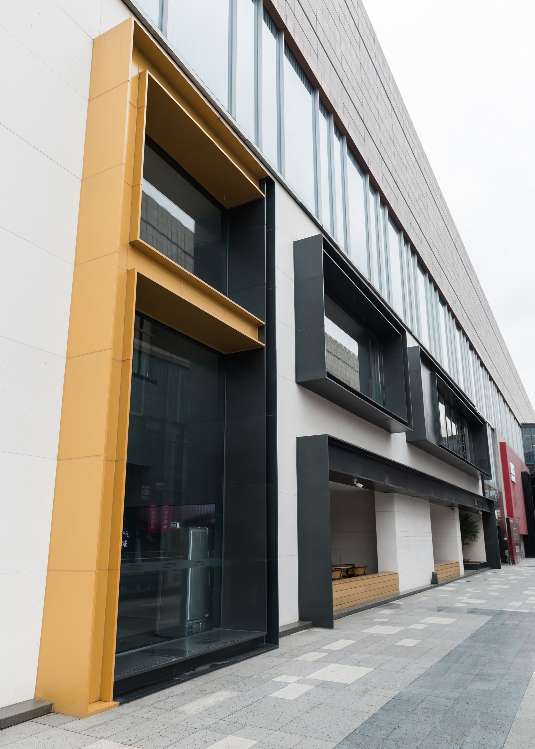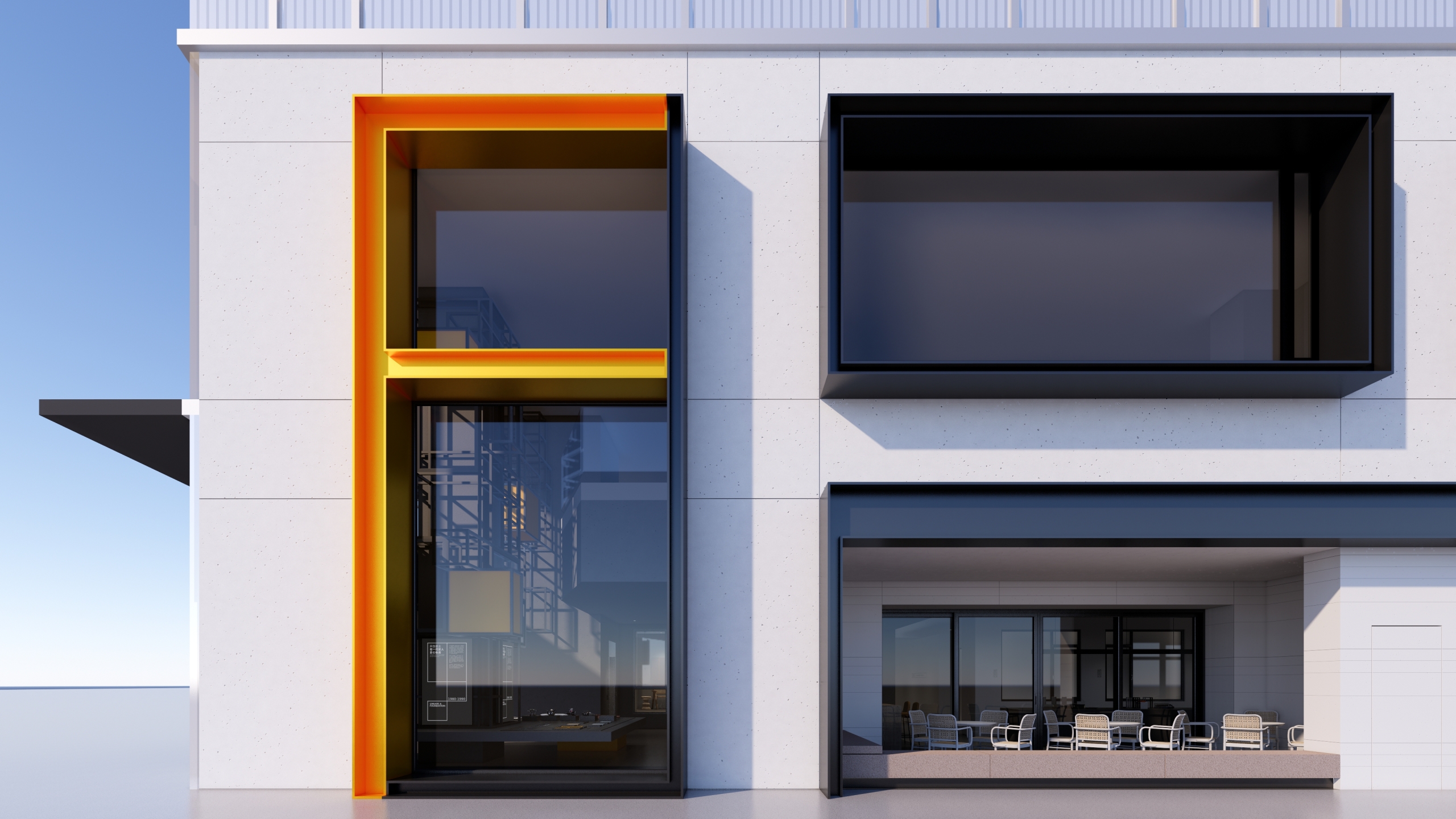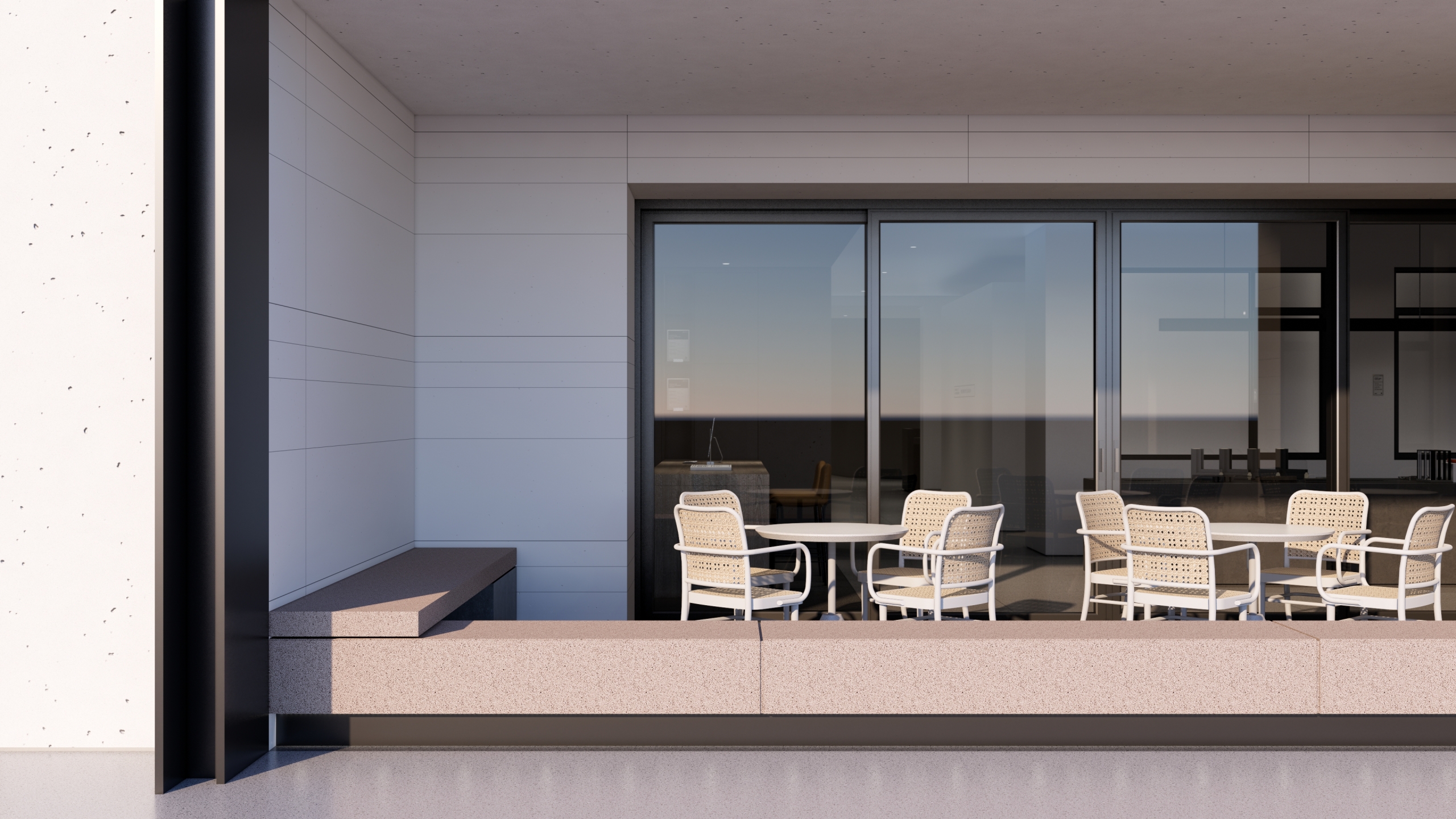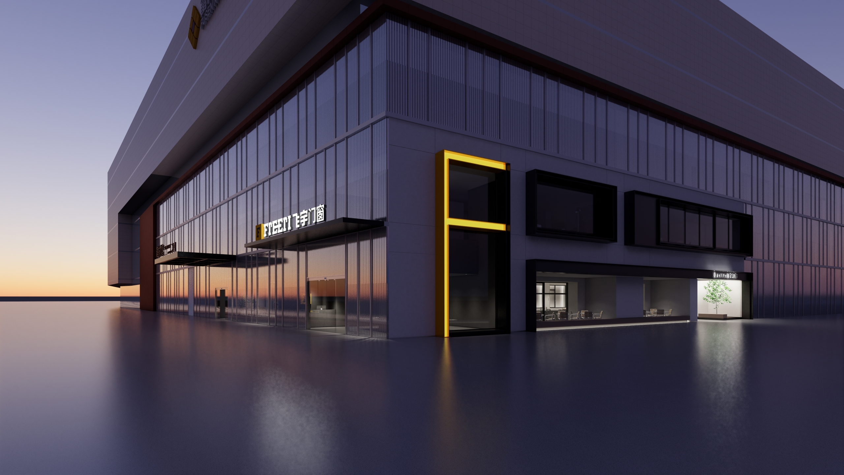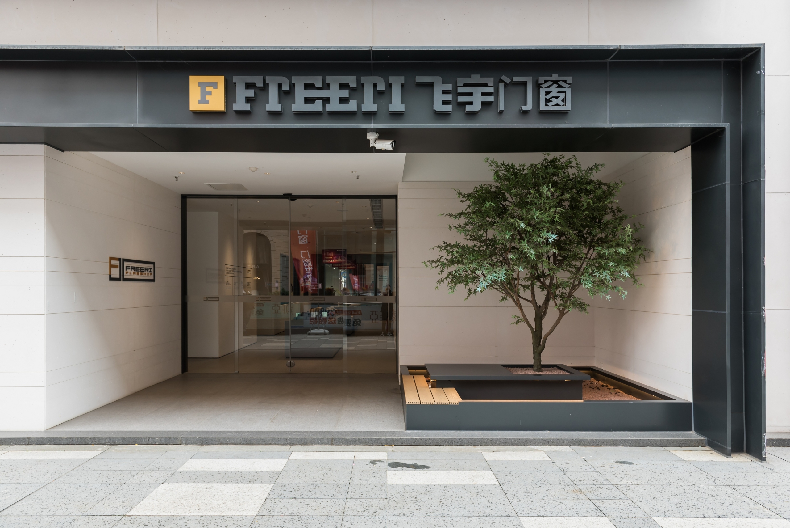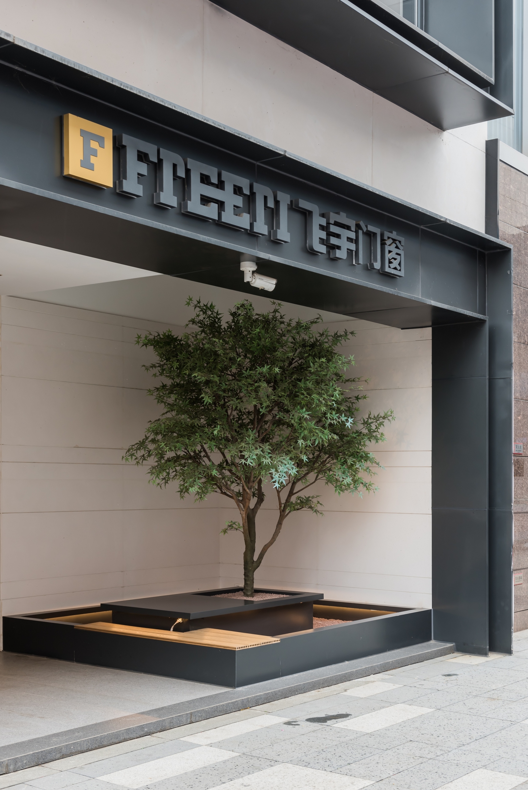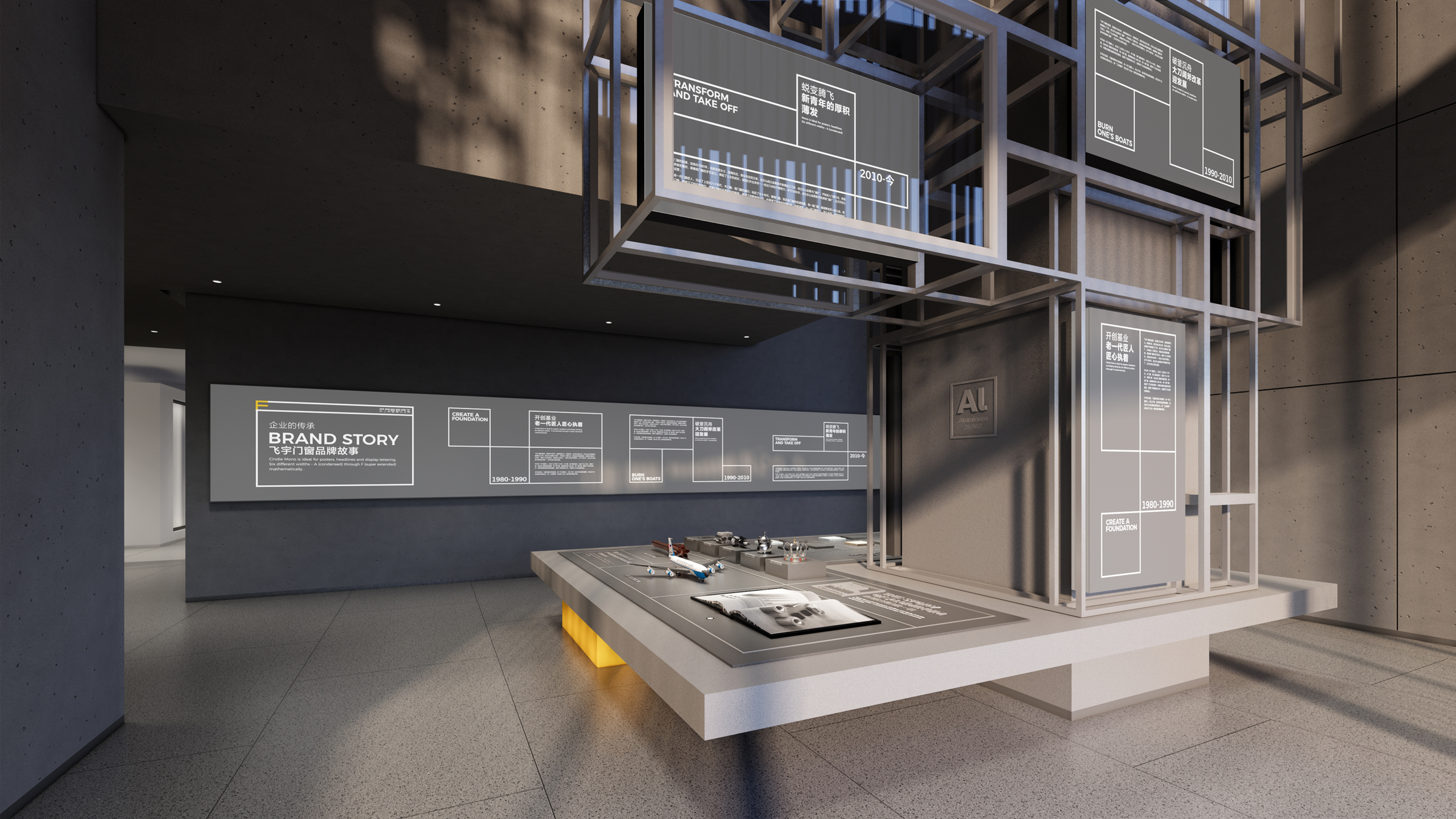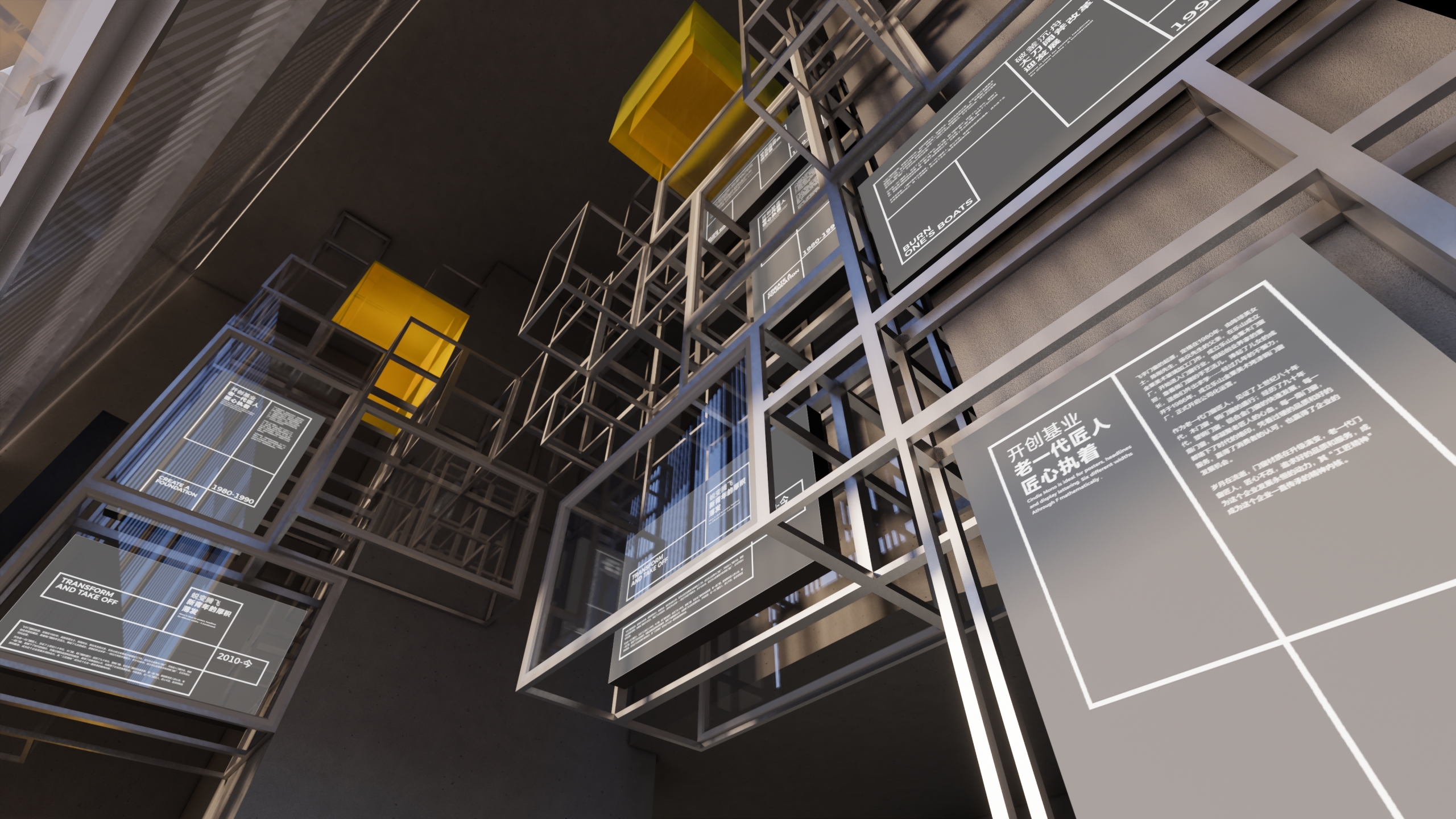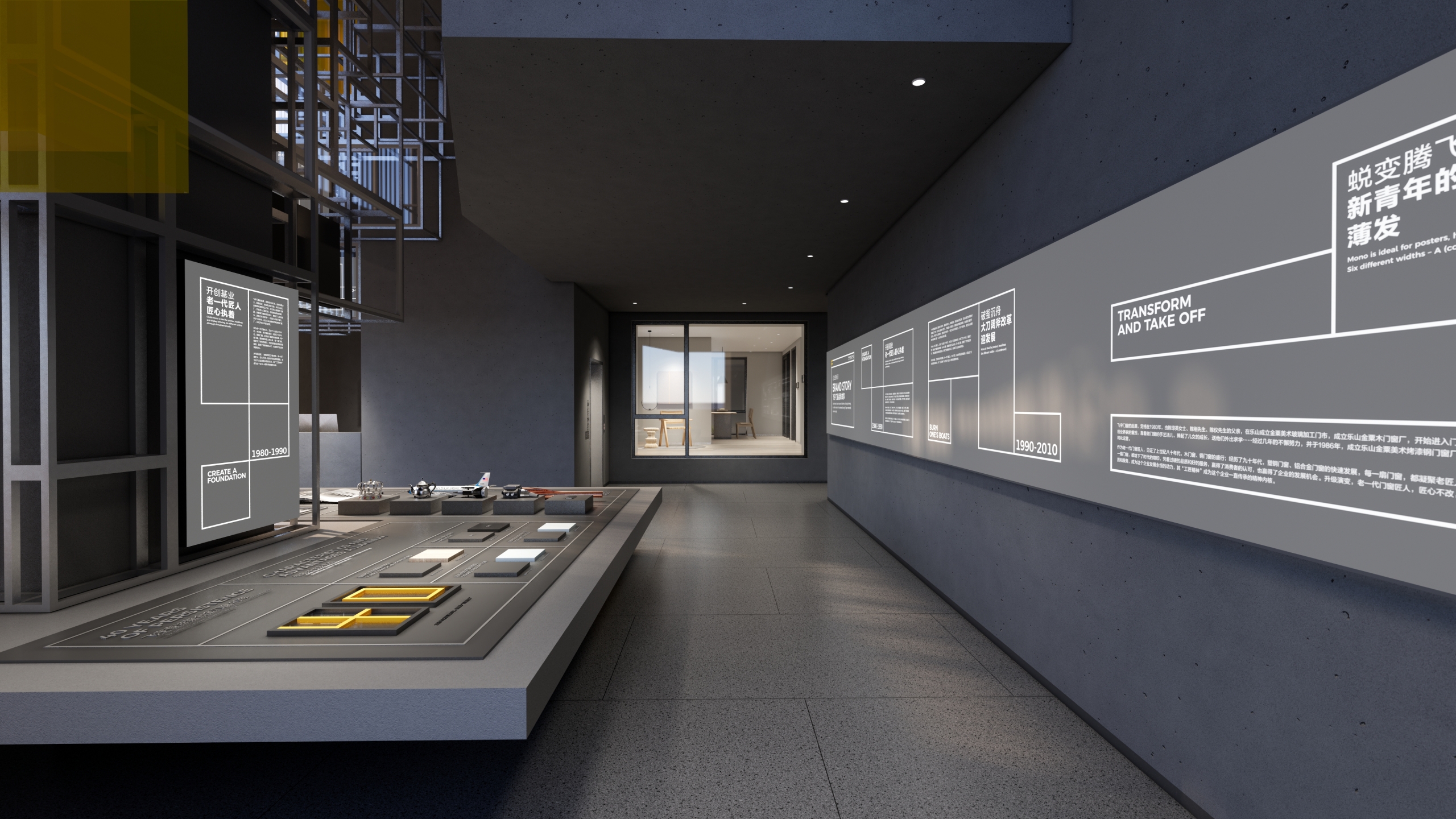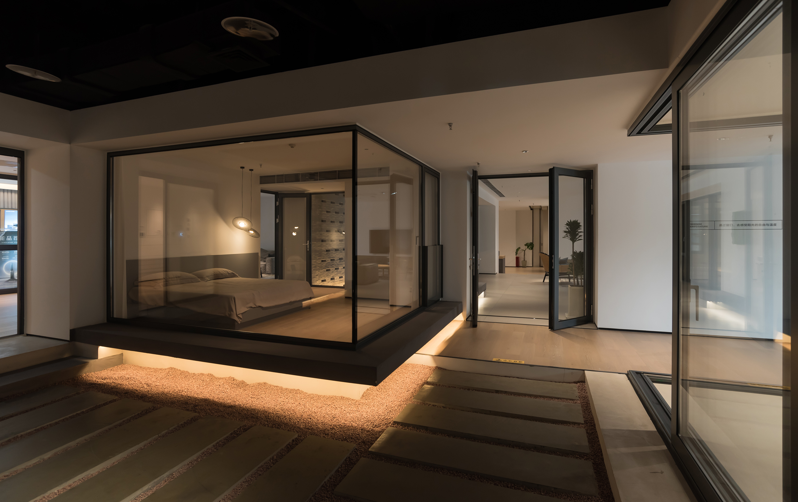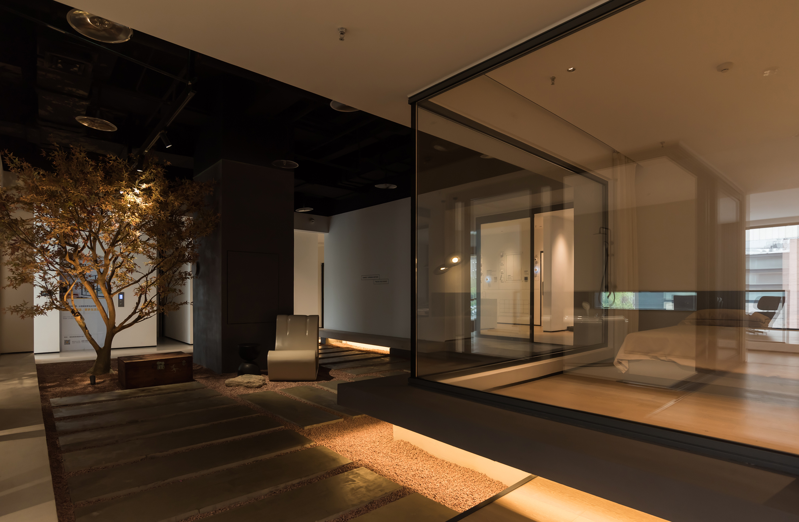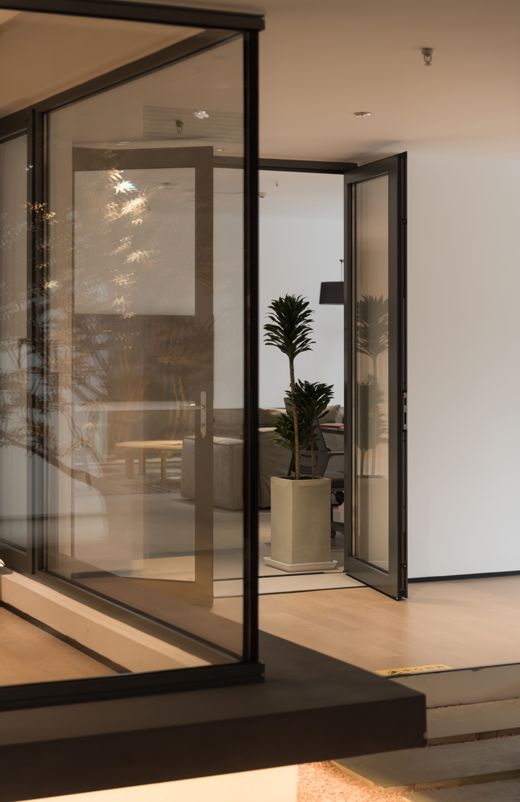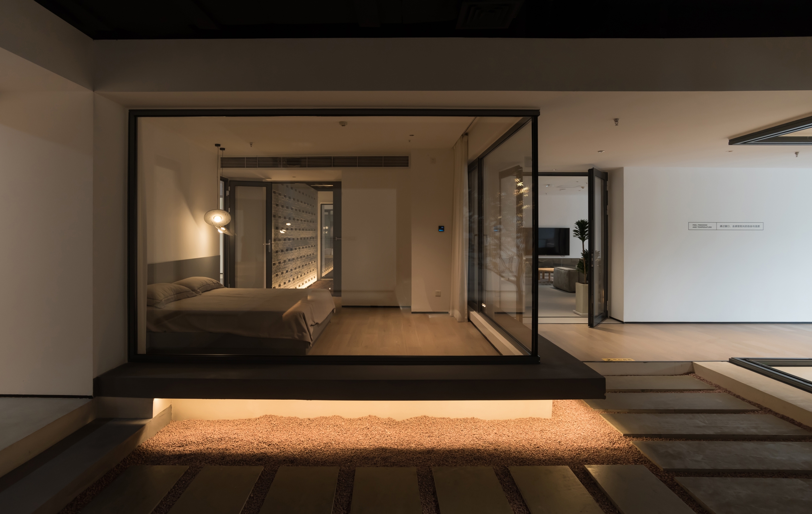飞宇门窗全新旗舰展厅
通过功能归纳、空间拆解重组及门窗生活场景美学,对门窗展厅诠释出全新的定义与表达。
项目面积 | 3000㎡
项目地点 | 四川·成都
设计总监 | 廖虹森
空间设计 | 石杨洋/姚维佳/黄城
平面视觉 | 胡萍
施工后期 | 杨正昱
作为飞宇门窗在西南的沟通“窗口”,全新落地的飞宇门窗旗舰展厅被赋予更多的使用与运营功能:整合门窗价值系统、刷新零售终端形象、实验性店型范本、品牌塑造、社群共享及行业交流…..
我们以空间边界重塑+产品属性归纳+使用场景还原等多维度设计思路,在3,000平米的建筑空间中,顺延空间脉络与功能逻辑,打造一个“门窗+”整合概念的飞宇门窗旗舰体验中心。
As the communication “window” of FREERI doors and windows in the southwest, the brand-new flagship exhibition hall of FREERI doors and windows has been endowed with more use and operation functions: integrating door and window value systems, refreshing retail terminal image, experimental store model, brand building, community sharing and industry exchanges…..
With multi-dimensional design ideas such as space boundary reshaping + product attribute induction + use scene restoration, we extend the spatial context and functional logic in a building space of 3,000 square meters to create a flagship experience center of FREERI doors and windows with the concept of “doors and windows +” integration.
view
INSPIRING WITH DESIGN
较之于常规零售展厅,这是一个空间体量及功能规划都趋于”庞杂”的设计项目,设计逻辑的梳理与产品属性的归纳成为首要的挑战与任务,但也为我们提供一条挖掘空间独特视角的思考路径。
基于清晰的功能布局及空间解构脉络,再去赋予展厅独特而又极具行业关联性的设计内涵与视觉体系:建筑体块感、绿植景观、门窗生活场景及环境色调运用等……通过功能归纳、空间拆解重组及门窗生活场景美学,对门窗展厅诠释出全新的定义与表达。
Compared with conventional retail showrooms, this is a design project that tends to be “complicated” in terms of space volume and functional planning. Sorting out design logic and summarizing product attributes has become the primary challenge and task, but it also provides us with a thinking path to explore the unique perspective of space.
Based on the clear functional layout and spatial deconstruction context, the exhibition hall is endowed with unique and industry-relevant design connotations and visual systems: the sense of architectural mass, green plant landscape, life scenes of doors and windows, and the use of environmental tones, etc. Through functional induction, space disassembly and reorganization, and the aesthetics of life scenes of doors and windows, a new definition and expression is interpreted for the door and window exhibition hall.
-300x102-1.png)
