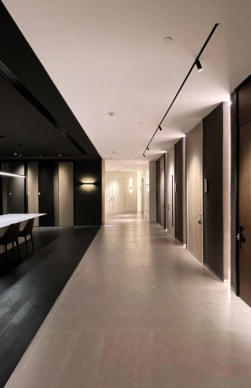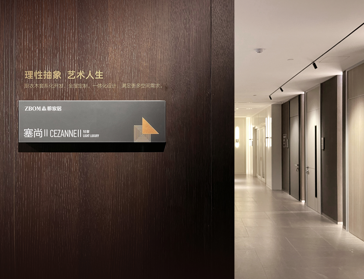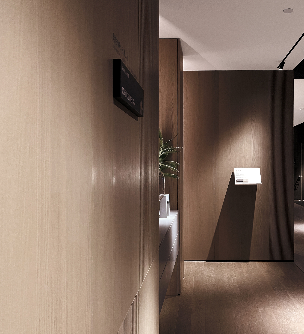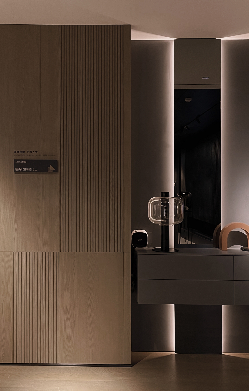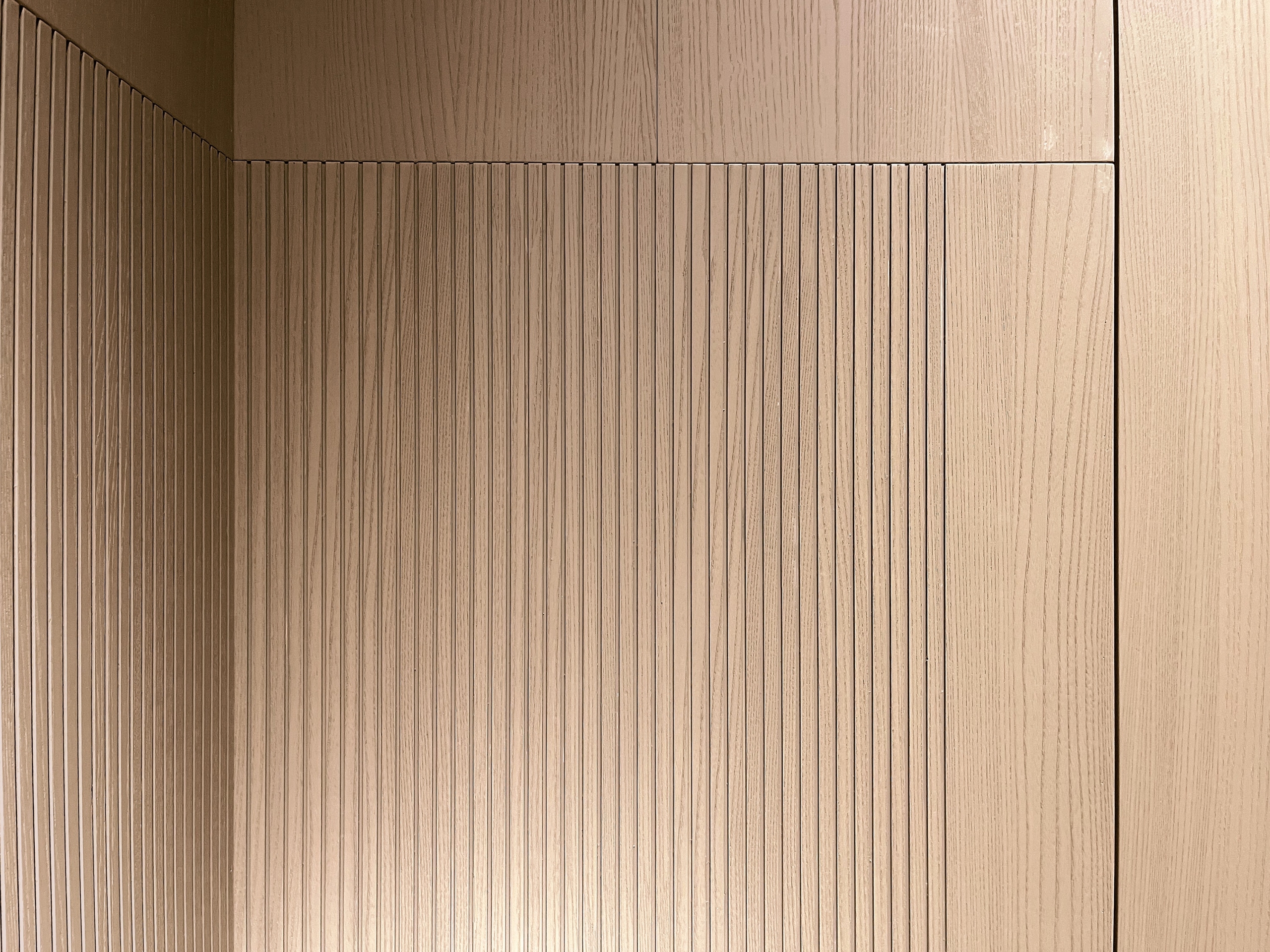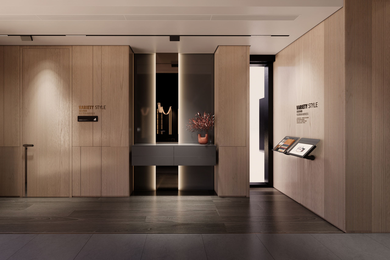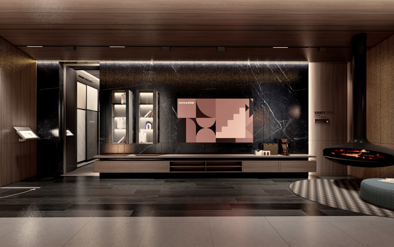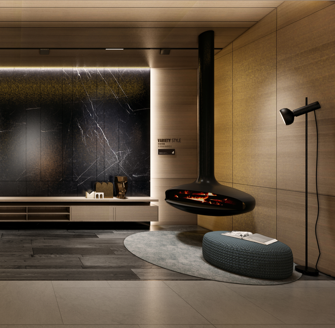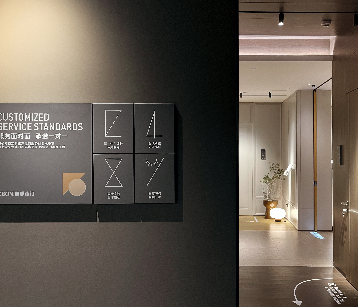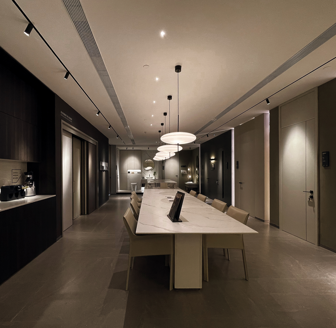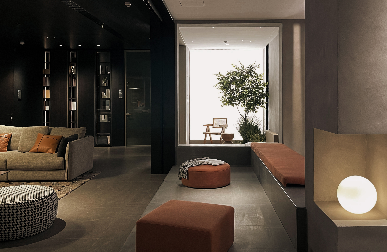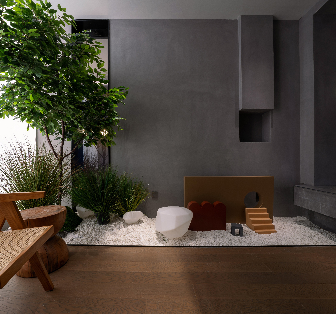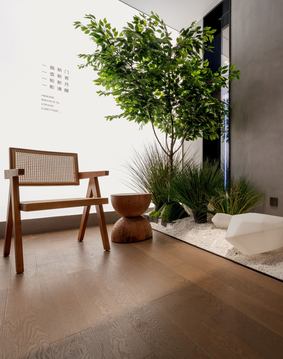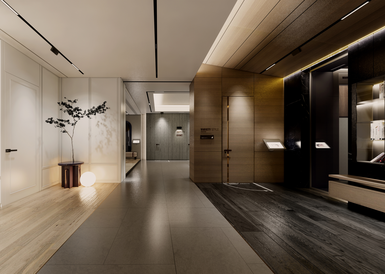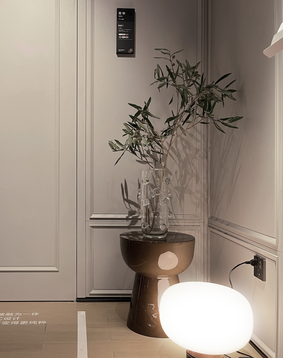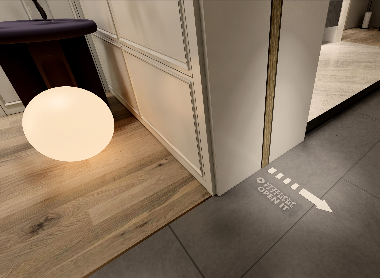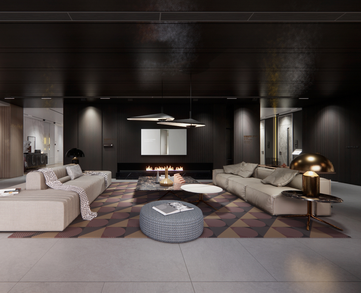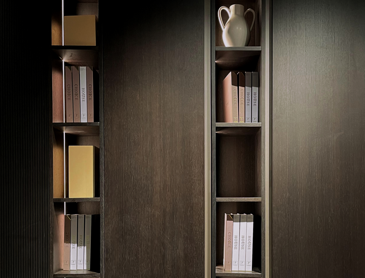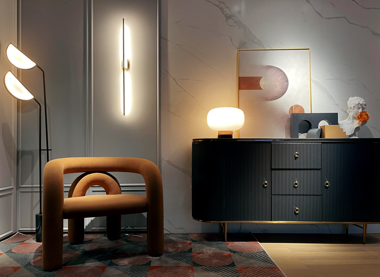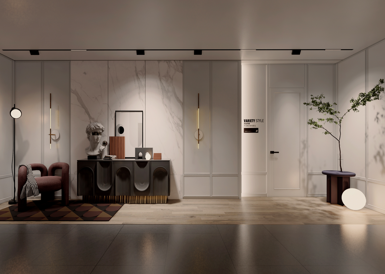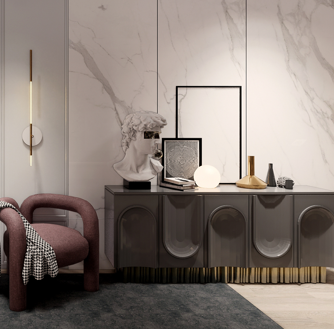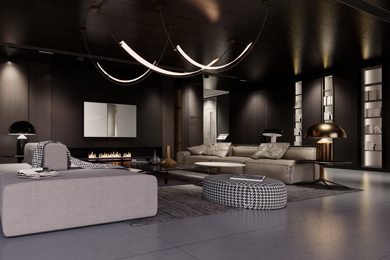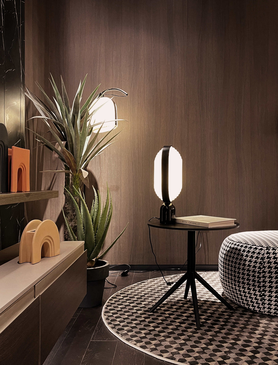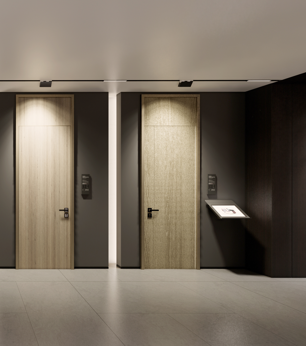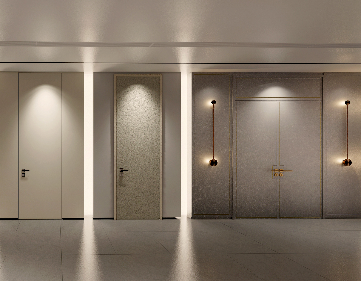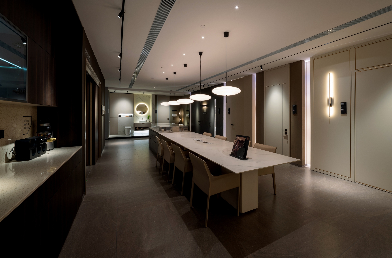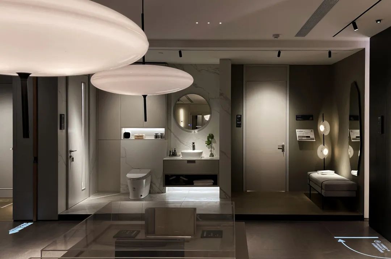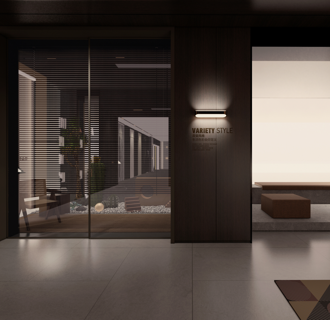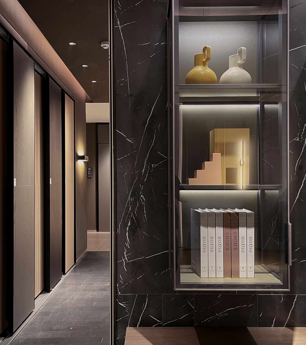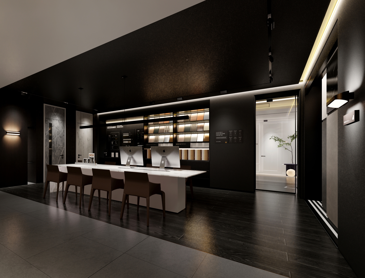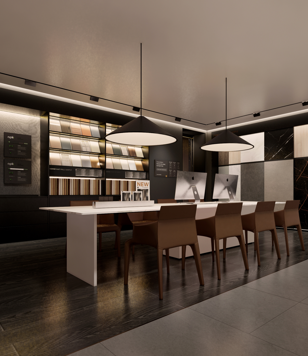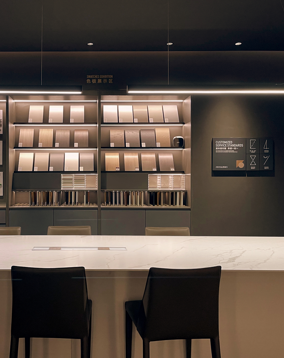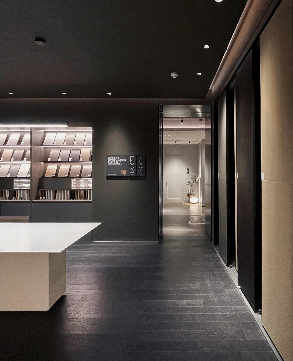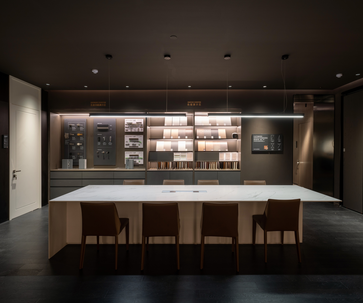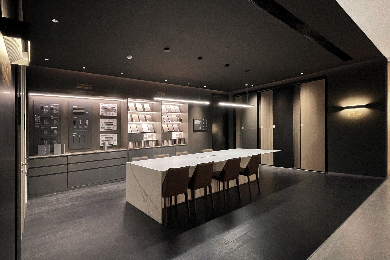志邦木门新零售终端
一门双面,开合之间,由面及空间,延伸和转换出不同生活场景。
项目面积 | 218㎡
项目地点 | 四川·成都
项目时间 | 2021
设计总监 | 何莉
空间设计 | 胡杰
动效&视觉 | 杜鹏
施工后期 | 何冰
在志邦木门总部展厅的设计中,我们希望跳过木门产品品类过于显性的功能属性,而去发现“门”之于居室空间,连接关于风格灵感、关于空间体验的更多可能性。志邦木门的门墙柜顶一体化特性,打破了木门单面框架,成为连接木门功能与空间风格的重要属性;空间布局也因此而被赋予更灵活、更具生活场景感的规划逻辑。
In the design of the exhibition hall of ZBOM’s wooden door headquarters, we hope to skip over the overly explicit functional attributes of wooden door product categories, and discover the “door” in the living room space, and connect more possibilities about style inspiration and space experience. ZBOM’s integrated feature of doors, walls, cabinets and tops breaks the single-sided frame of wooden doors and becomes an important attribute connecting wooden door functions and space styles; the spatial layout is therefore endowed with a planning logic that is more flexible and has a sense of life scenes.
view
INSPIRING WITH DESIGN
在我们的思考地图里,毋庸置疑的一点是:任何家居产品,都具备且要最终赋予空间于更多生活方式选择的属性。
志邦木门“一体化”所连接的,不单是门墙柜顶的产品,更是一门一墙与居室空间的关于风格、关于空间美学的可能。项目设计路径从产品与材质出发,闭环于生活场景与空间风格 —— 跳出一门一框的功能桎梏之后,整个空间便产生更多与生活家居美学之间的交互与触点。
In our thinking map, there is no doubt that any household product has and will eventually endow space with the attributes of more lifestyle choices.
The “integration” of ZBOM wooden doors connects not only the products of doors, walls and cabinets, but also the possibility of style and space aesthetics between one door, one wall and the living room space. The project design path starts from products and materials, and closes the loop on life scenes and space styles – after breaking out of the functional shackles of one door and one frame, the entire space will have more interactions and contacts with the aesthetics of living and home furnishing.
-300x102-1.png)
