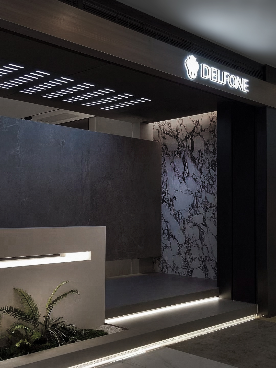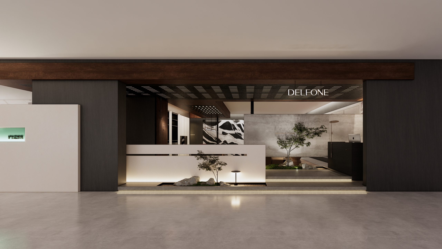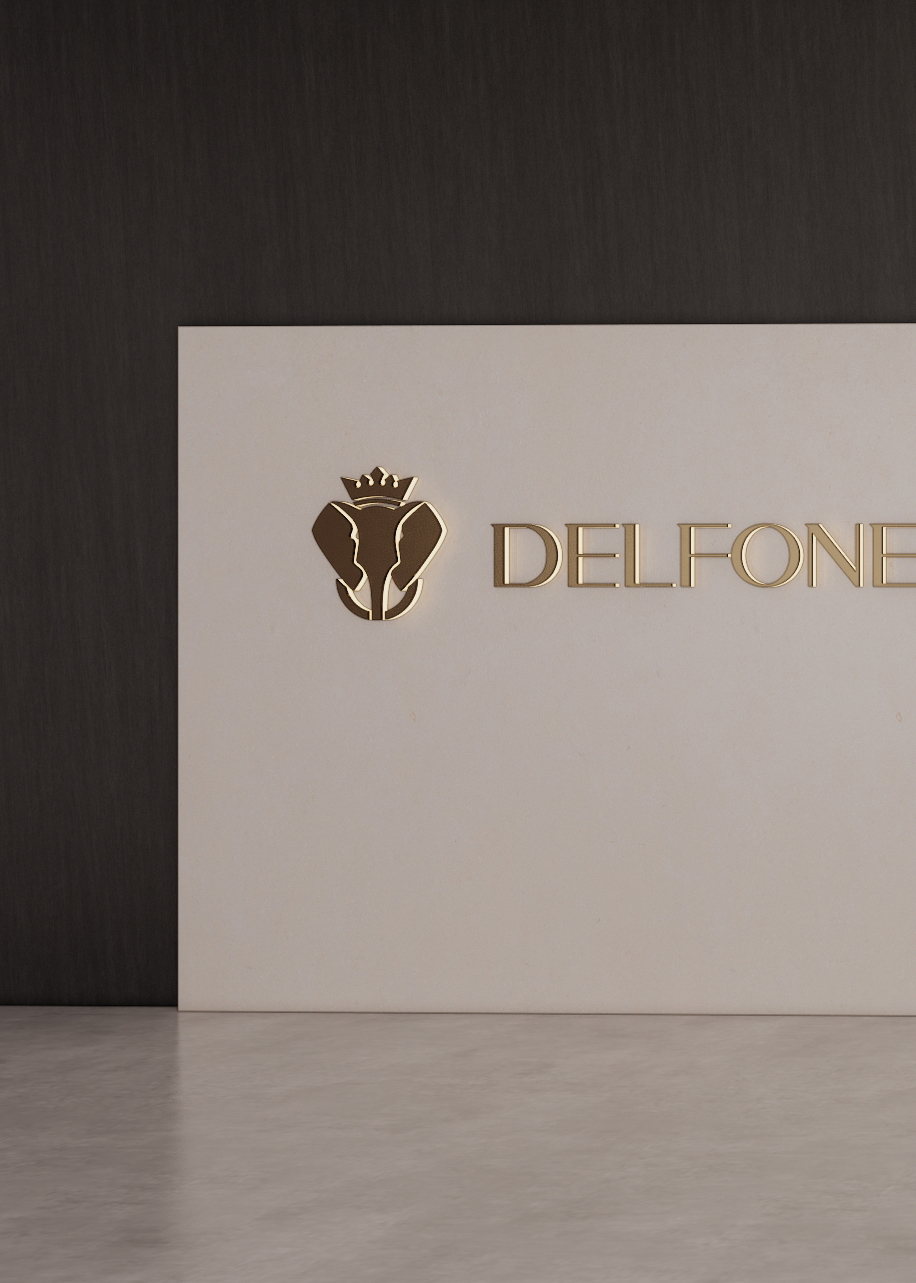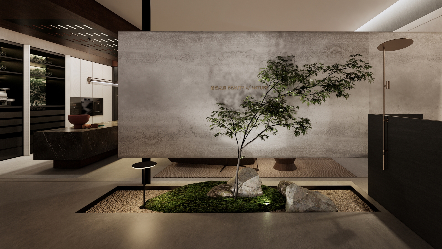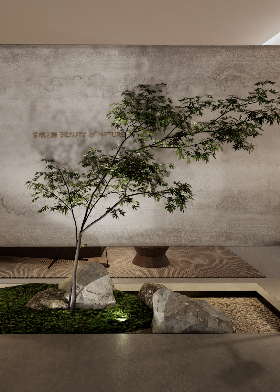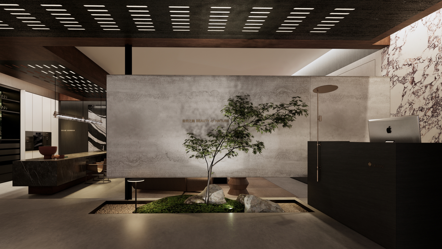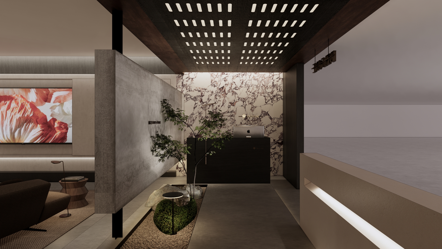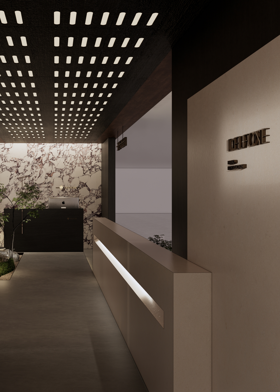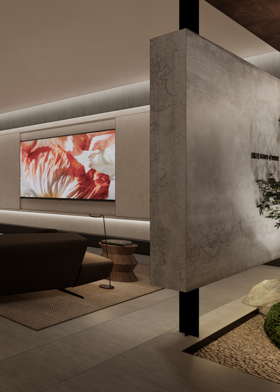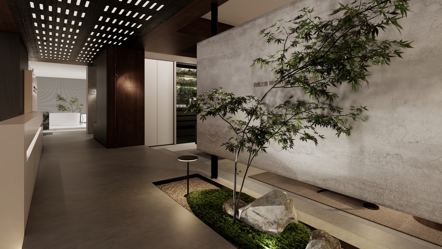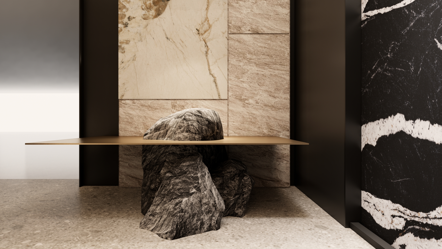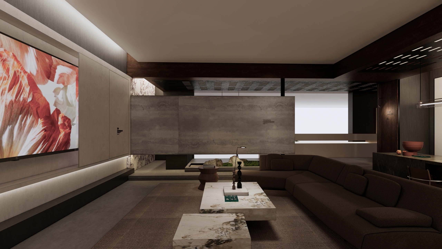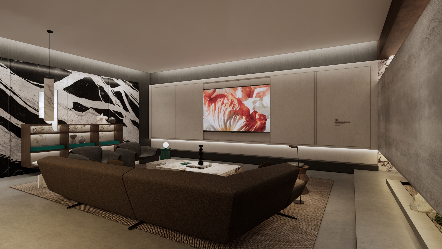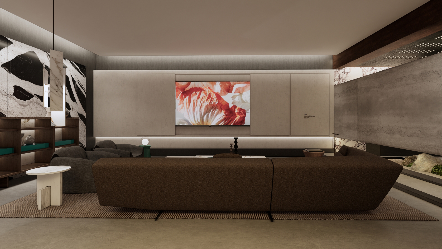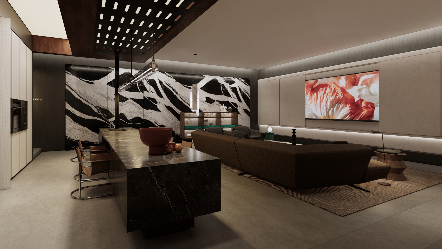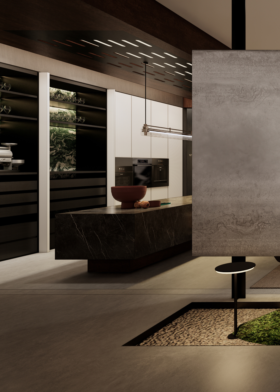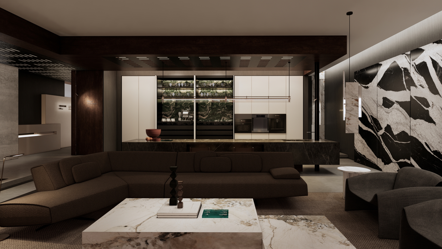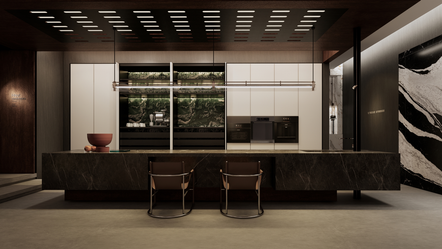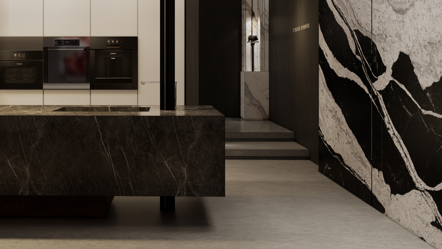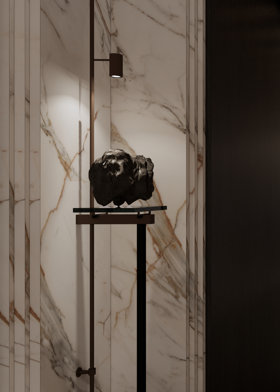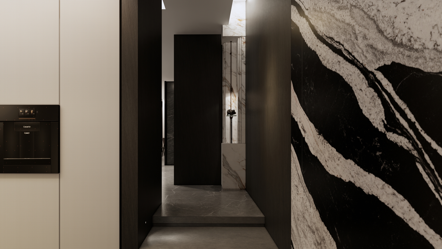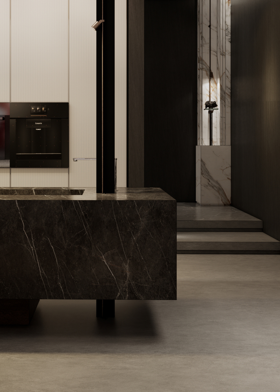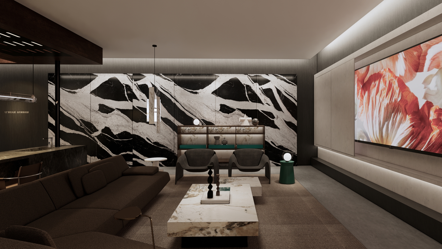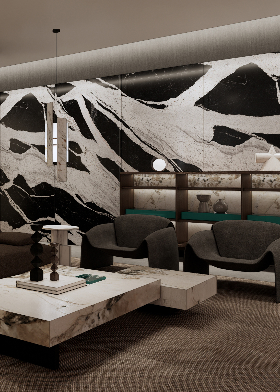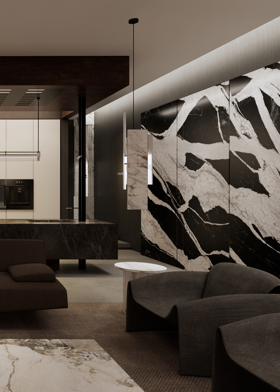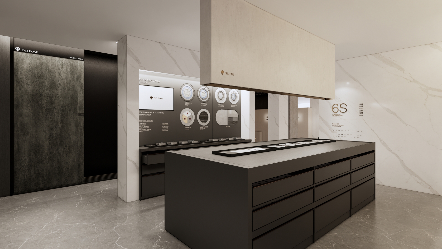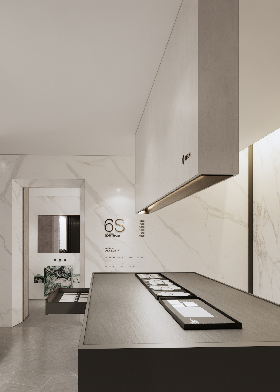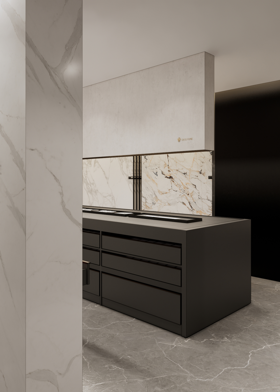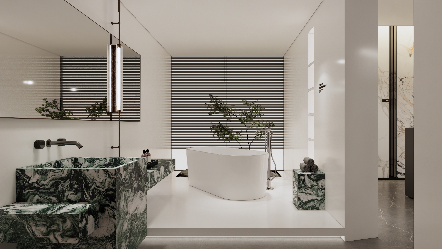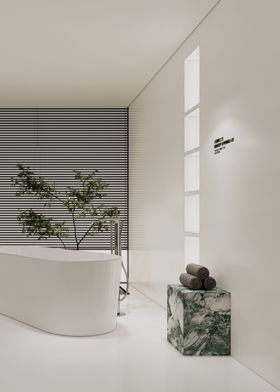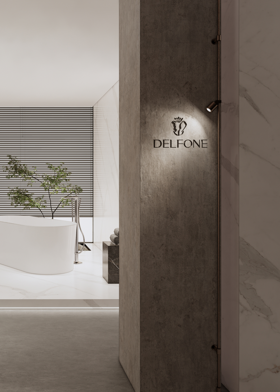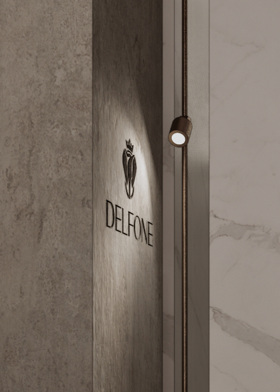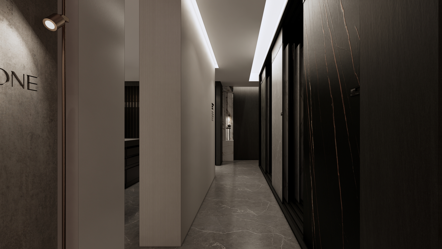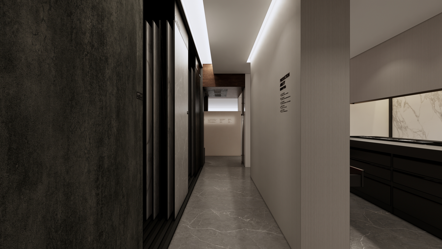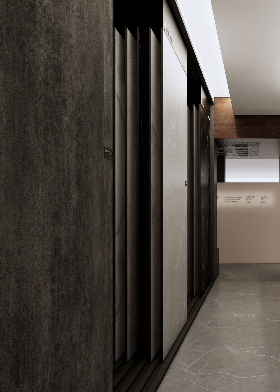2022 DELFONE德利丰岩板新零售空间
让“温柔+舒适”从岩板产品特质转化为整个空间大的设计语言,以及整个空间的体验主题,从风格、景观、质感、展陈等方面为德利丰打造出全新的商业空间。
项目面积 | 203㎡
项目地点 | 云南·昆明
项目时间 | 2022
空间设计 | 彭博
平面视觉 | 齐东周
施工后期 | 袁萍
岩板属于石系材质,而石材表达的不仅是豪华和华丽,我们掀开人类几千年历史,历史上著名雕塑都是以轻盈,空气,流水的感觉去做表现。而德利丰的产品研究正走在这样的道路上,岩板并非都是高光,12°原石光感和数码磨具都在温润和柔软的角度找到了前所未有的突破
基于对岩板行业现状的思考和对商业空间的研究,我们发现岩板品类与商业空间之间一个非常宝贵的交集——以“舒适的商业空间”凸显德利丰岩板的温润质感。我们希望与客户交谈的地方不再是冰冷的消费场景,而是像家一样围炉而坐 小酌交心感到时光的痕迹,历史的变迁,新旧的对比这种温柔舒适的商业环境更有“家”的特质舒适安静的氛围中还原出居家的日常生活轨迹;空间的材质表情也不再单一,而是多样材质的混搭组合。
Slate is a stone material, and stone expresses not only luxury and magnificence. We have opened up thousands of years of human history. Famous sculptures in history are all expressed with the feeling of lightness, air, and flowing water. Delifeng’s product research is on such a path. Not all rock slabs are high-gloss. The 12° raw stone gloss and digital abrasive tools have found unprecedented breakthroughs in the gentle and soft angles.
Based on thinking about the current situation of the slate industry and research on commercial space, we found a very valuable intersection between the slate category and commercial space – highlighting the warm texture of Delifeng slate with a “comfortable commercial space”. We hope that the place where we talk to customers is no longer a cold consumption scene, but a place where we sit around the fire and have a drink and have heart-to-heart conversations like at home. We feel the traces of time, historical changes, and the contrast between the old and the new. This gentle and comfortable business environment is more “home”. “The comfortable and quiet atmosphere restores the daily life of the home; the material expression of the space is no longer single, but a mix and match of various materials.
view
INSPIRING WITH DESIGN
外立面的设计摈弃了原有刻板强势的大体块LOGO,而是以暗纹、雕刻这样更温和克制的方式来展示标识,配合植物、光影微景观氛围,营造出非常温和的庭院感的外立面形式。
消费者沿着庭院和廊道步入,即可进入内部空间。270平米内部空间划分成氛围版块“家”与功能版块“商”两大核心空间。氛围版块“家”主要解决沟通需求:包含廊道(品牌故事展示)、情景展示(厨房、客厅、餐厅、茶室、卫浴)及庭院景观。其中迎宾的区域也被巧妙地安排在店铺的一侧,工作人员可以在此完成日常工作,也可以在消费者进店后给予足够的关注和接待;沿着廊道向“家”的内部走,可以看到更多细节巧思,类似复古风化的木材以及特殊特殊定制的灯光。
空间后部功能版块“商”主要解决产品出样、设计洽谈、工艺技术展示等功能及服务需求。丰富多样的产品出样展示道具融入其中,比如抽拉、抽屉、平移式展示道具,以此来满足不同店型的出样需求,实现多样化出样层次,为不同风格、不同等级的产品实现最为合理的展现形式。同时除了大样展示外,形式多样的产品小样展陈道具满足着大量SKU的需求,也为设计师提供材质情绪板辅助功能,优化设计师与消费者的沟通形式。即使在集中出样区域,空间艺术氛围也并没有被忽略。大纹样、浓烈色彩的产品混搭在常规产品阵列中,让出样更有层次感与视觉冲击。
The design of the exterior facade abandoned the original rigid and powerful large-scale LOGO, and instead displayed the logo in a more gentle and restrained way such as dark patterns and carvings. It combined with plants and light and shadow micro-landscape atmosphere to create a very gentle courtyard-like exterior. Facade form.
Consumers can enter the interior space by walking along the courtyard and corridor. The 270-square-meter internal space is divided into two core spaces: the atmosphere section “Home” and the functional section “Business”. The atmosphere section “Home” mainly solves communication needs: including corridors (brand story display), scene displays (kitchen, living room, dining room, tea room, bathroom) and courtyard landscape. The welcoming area is also cleverly arranged on one side of the store, where staff can complete their daily work, and can also give consumers sufficient attention and reception after entering the store; along the corridor to the interior of the “home” Walking around, you can see more ingenious details, such as retro weathered wood and special customized lighting.
The functional section “Business” at the back of the space mainly addresses product sampling, design negotiation, process technology display and other functions and service needs. A variety of product sampling display props are integrated into it, such as pull-outs, drawers, and translational display props, to meet the sampling needs of different store types, achieve diversified sampling levels, and realize products of different styles and levels. The most reasonable form of presentation. At the same time, in addition to large-scale display, various forms of product sample display props meet the needs of a large number of SKUs, and also provide designers with material mood board auxiliary functions to optimize the communication form between designers and consumers. Even in the concentrated sampling area, the spatial artistic atmosphere has not been ignored. Products with large patterns and strong colors are mixed and matched in the regular product array, making the samples more layered and visually impactful.
-300x102-1.png)
