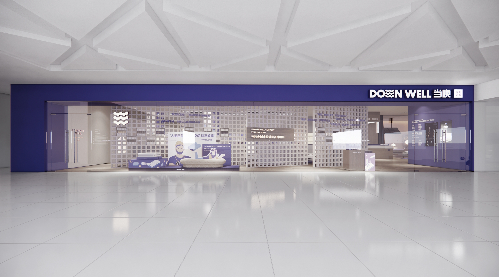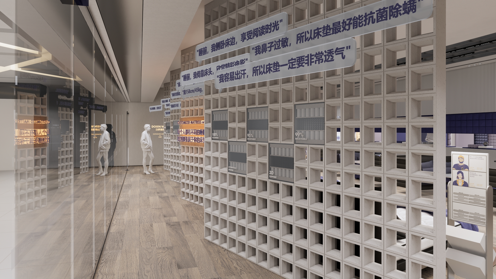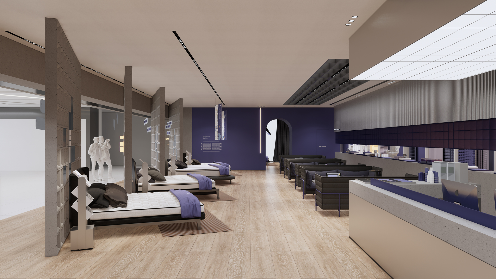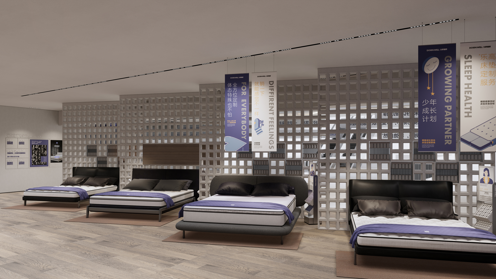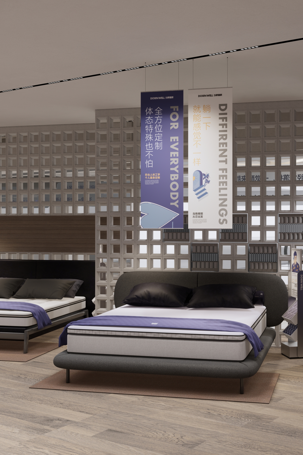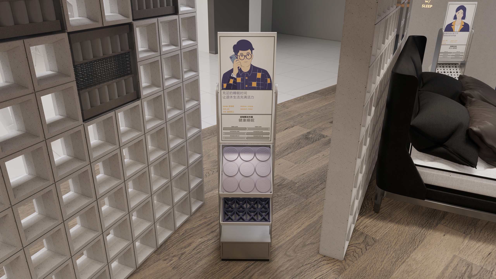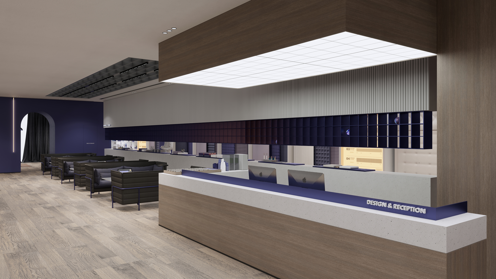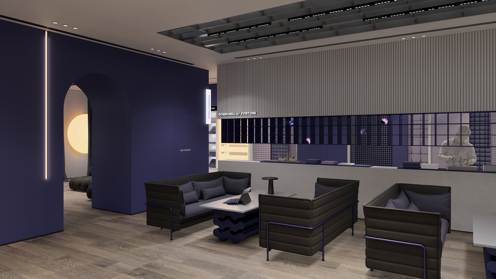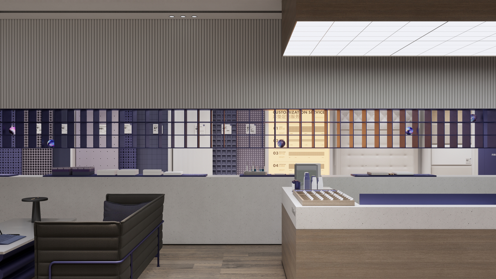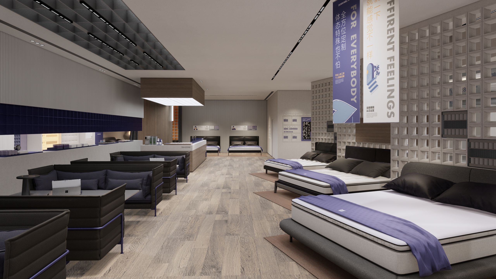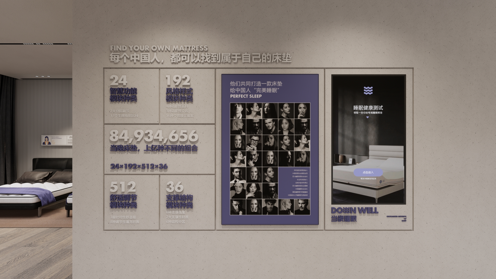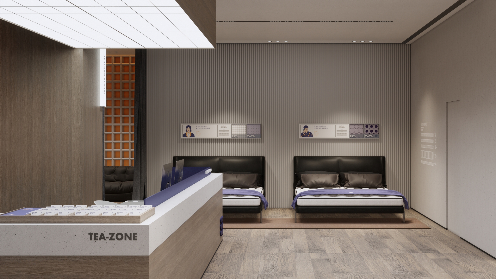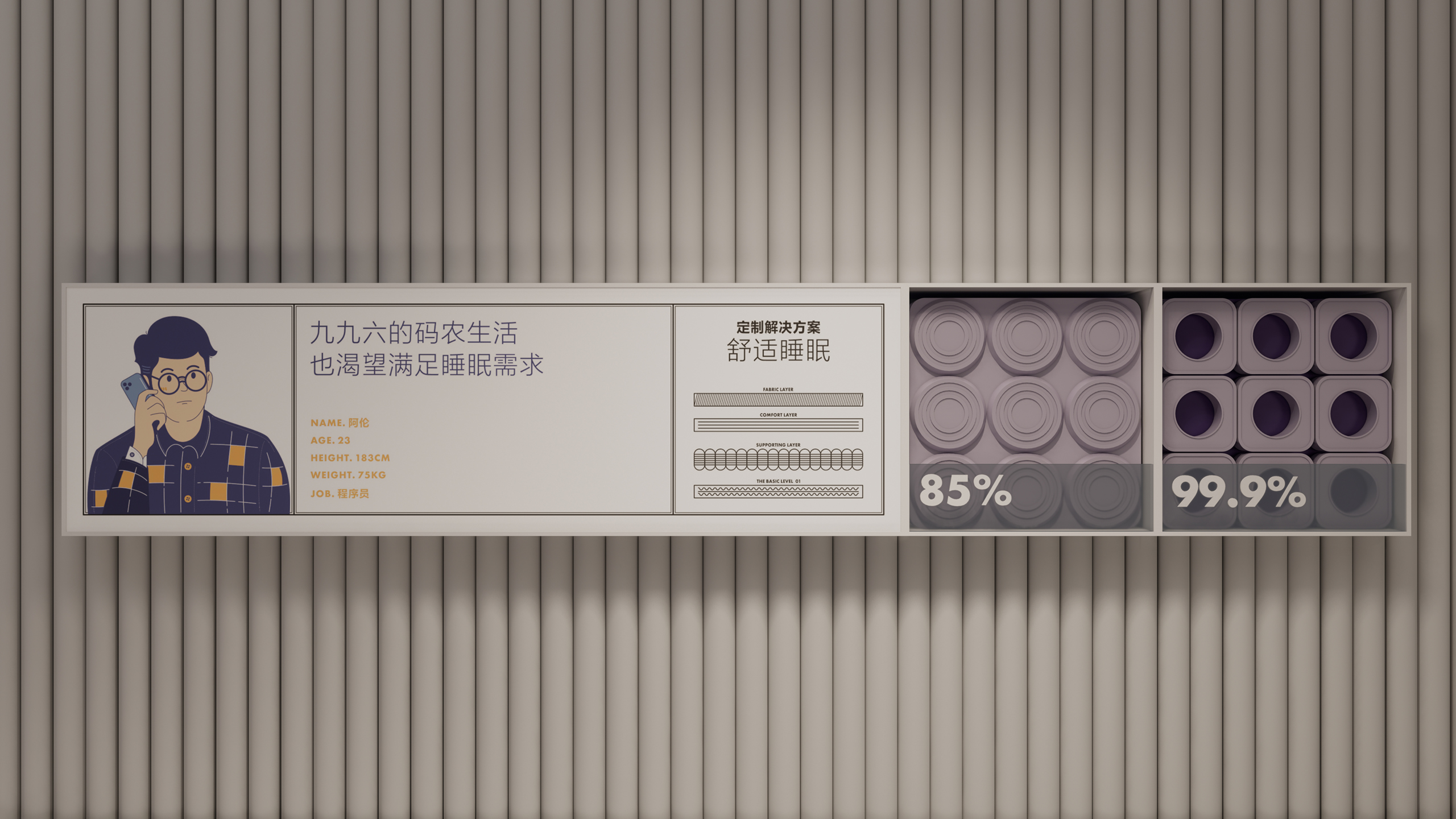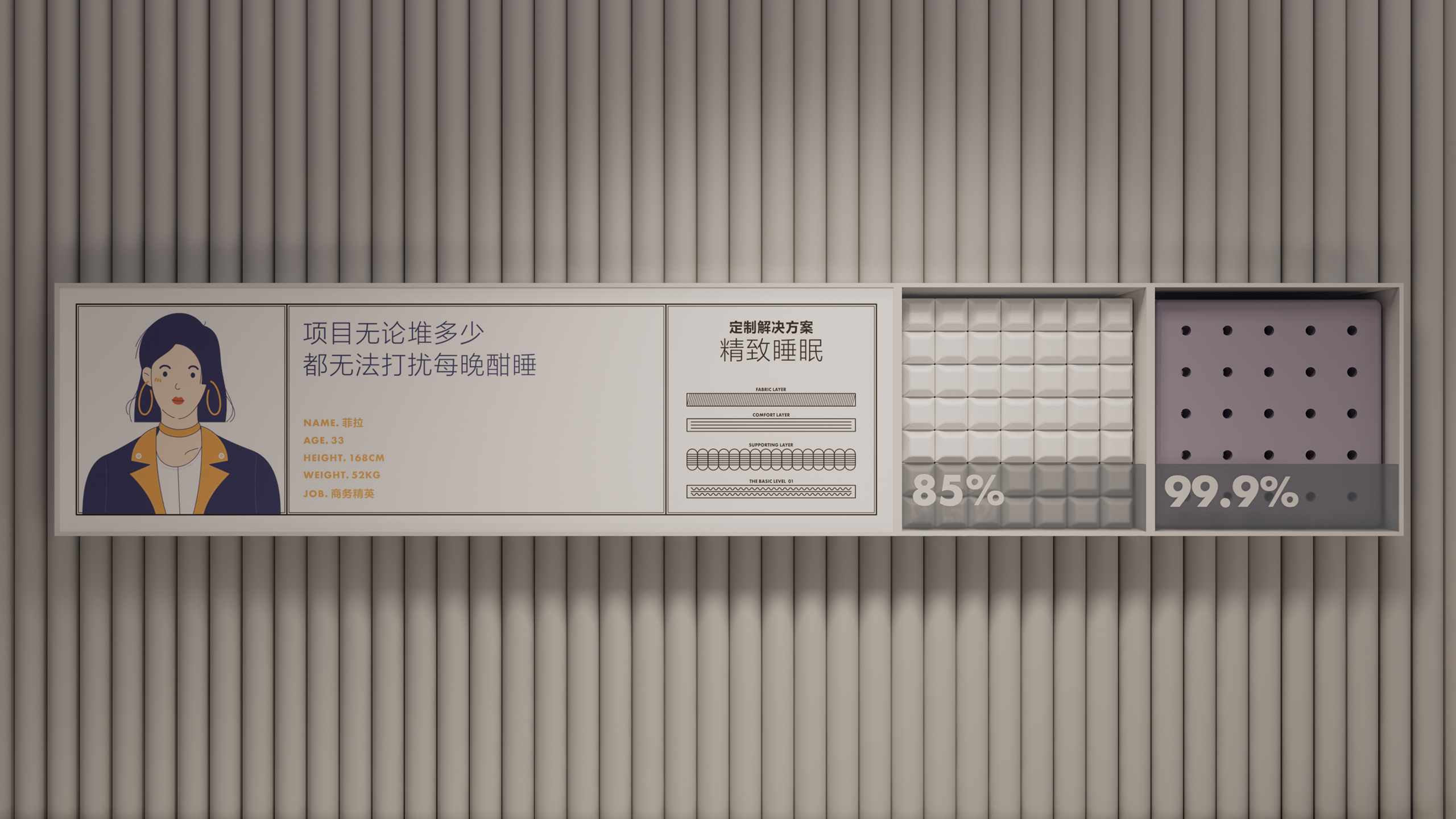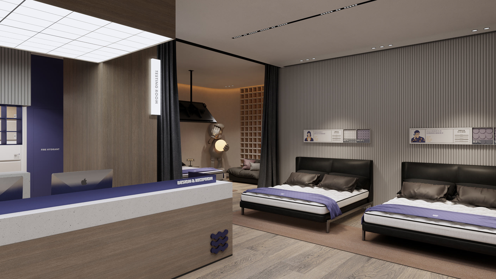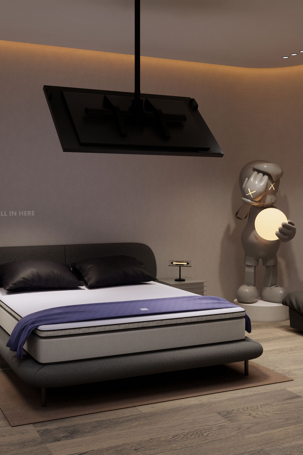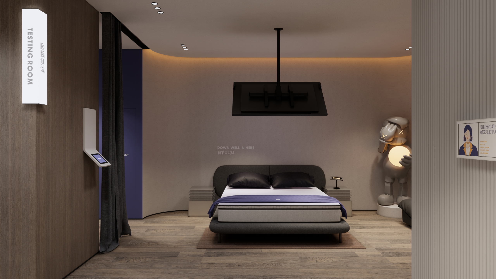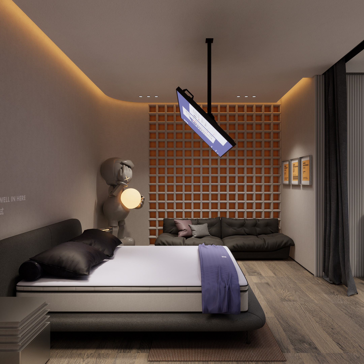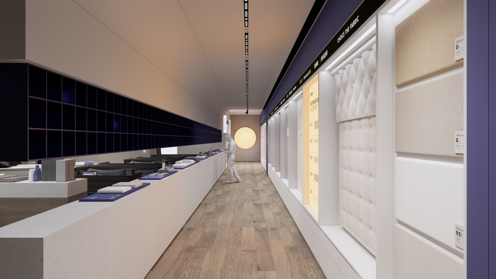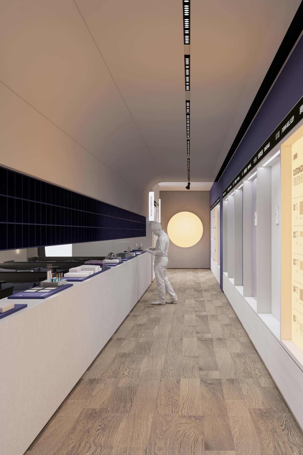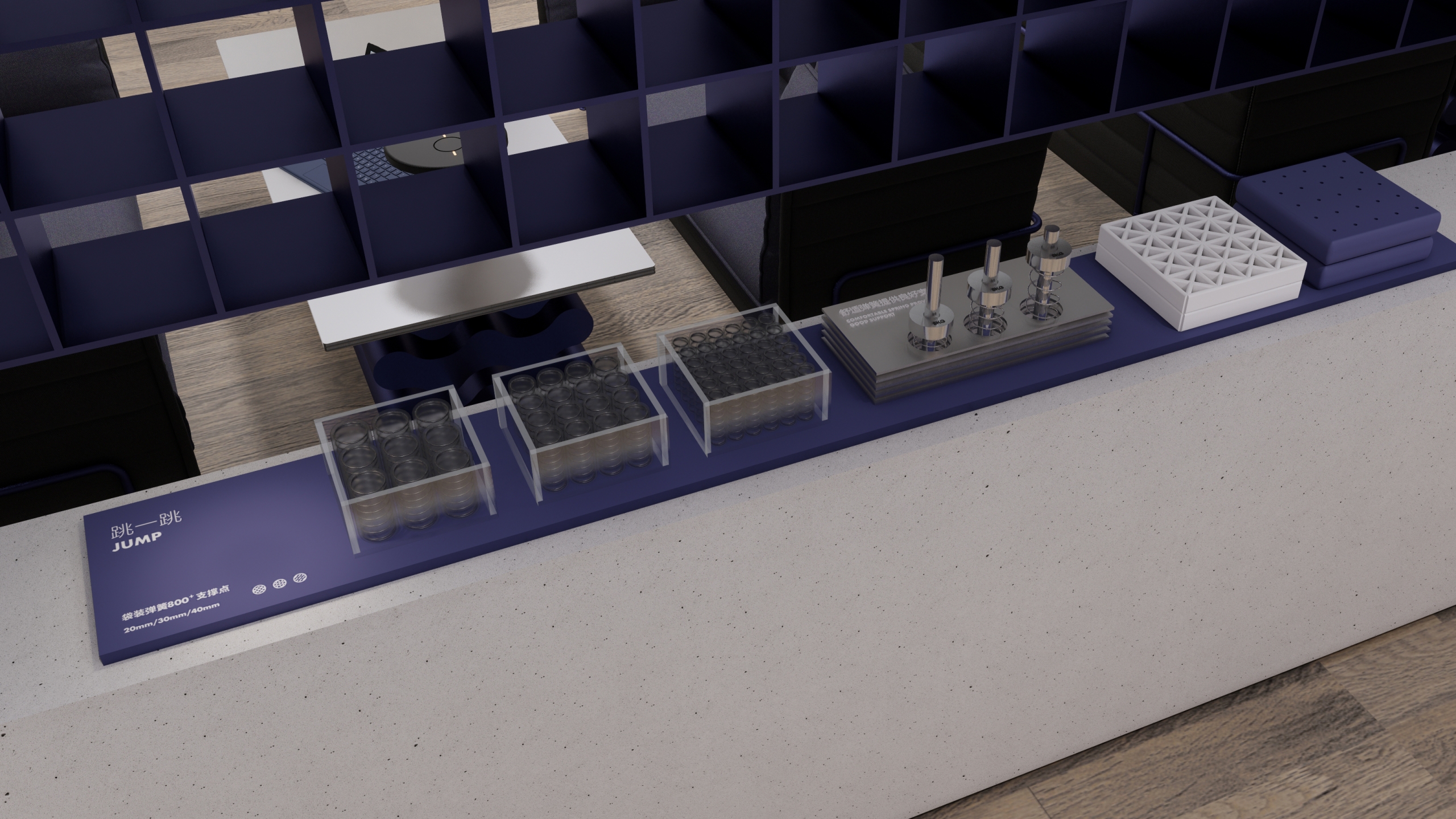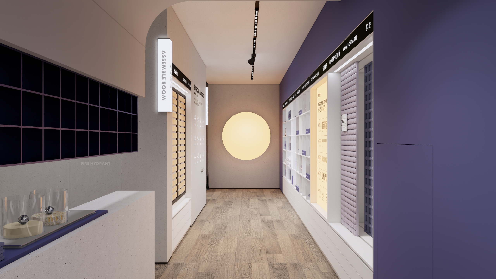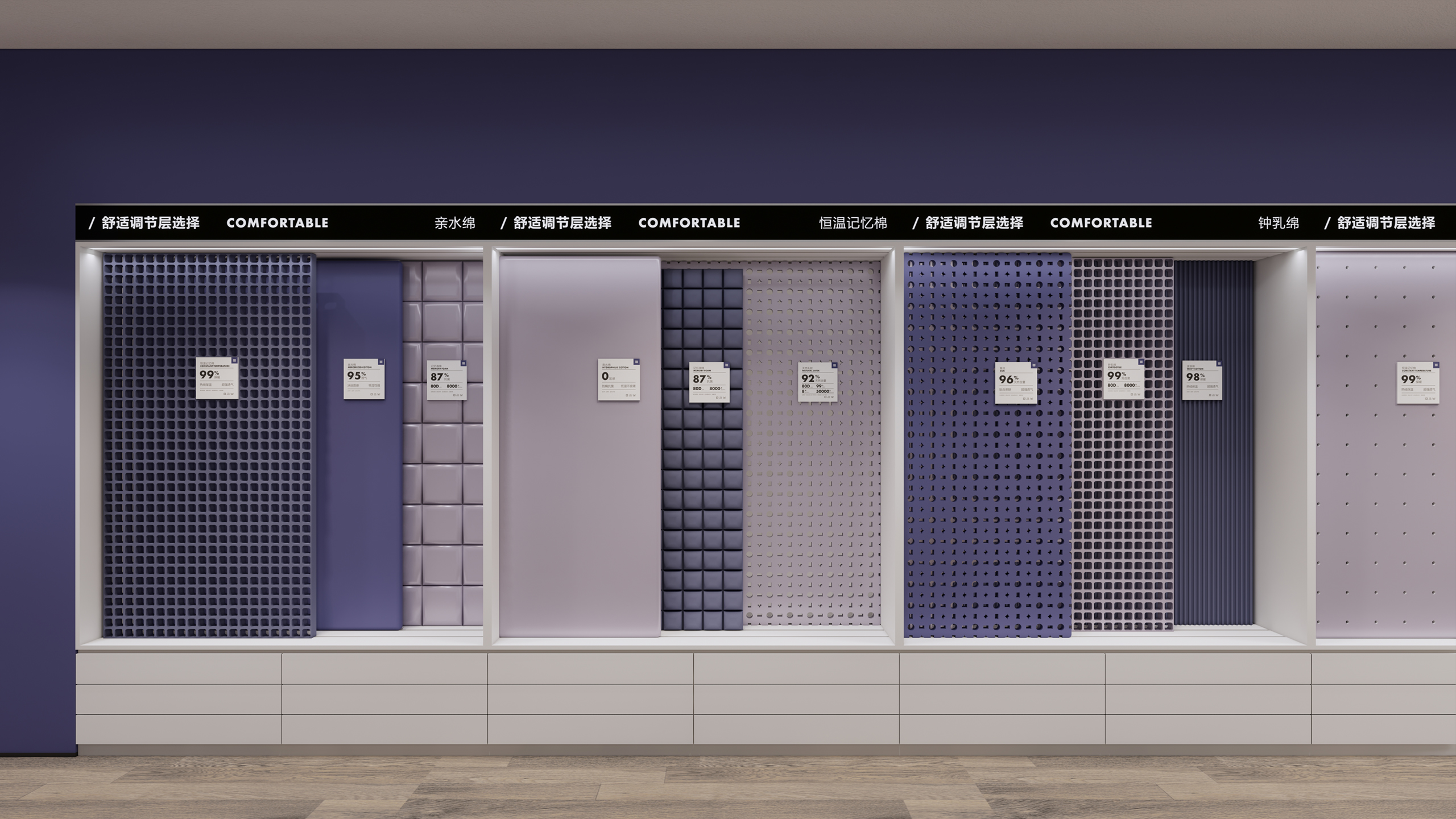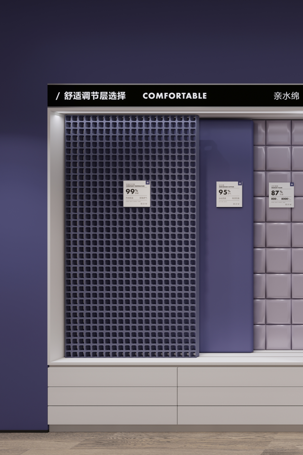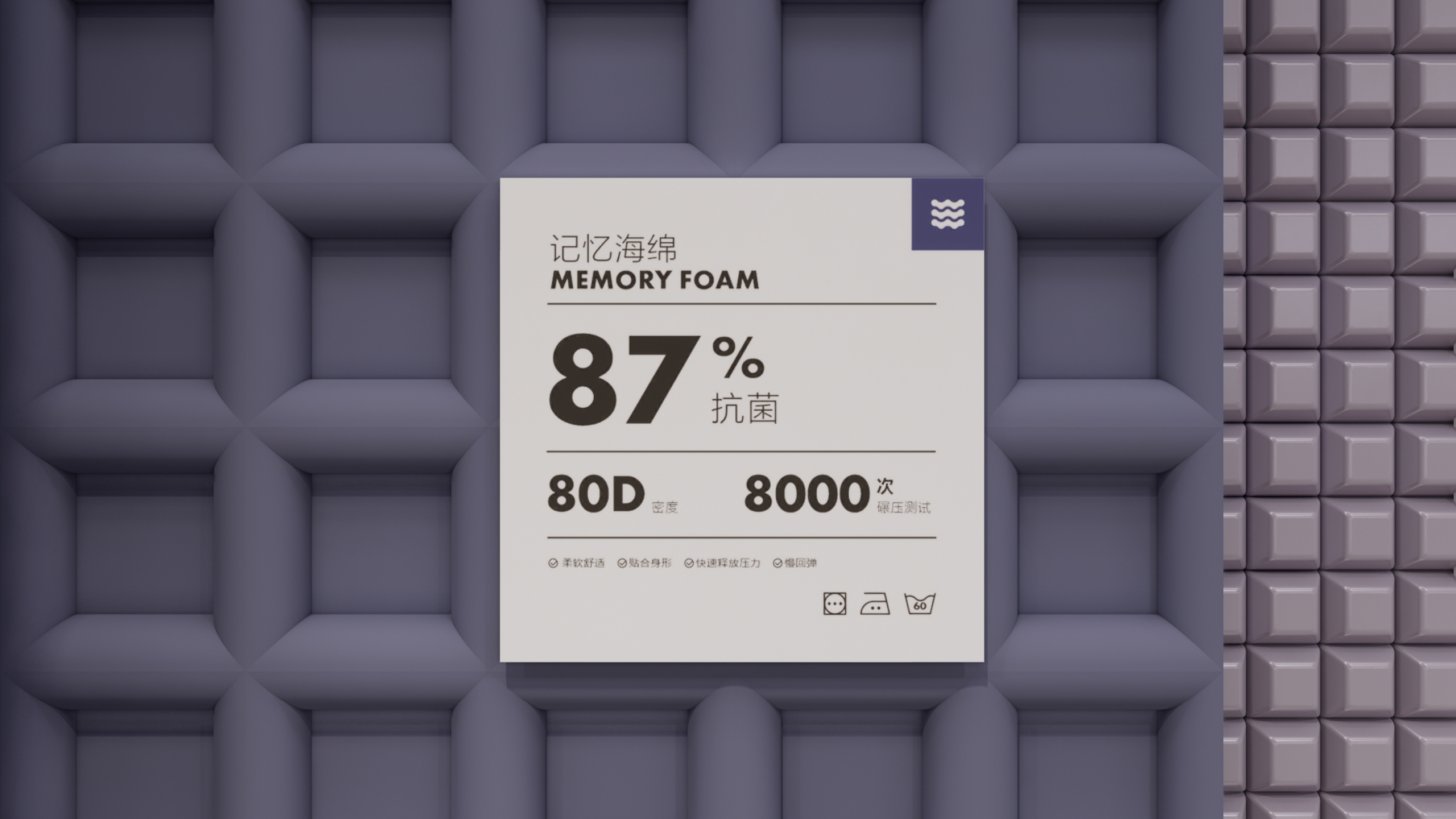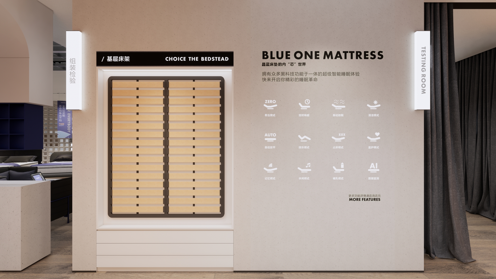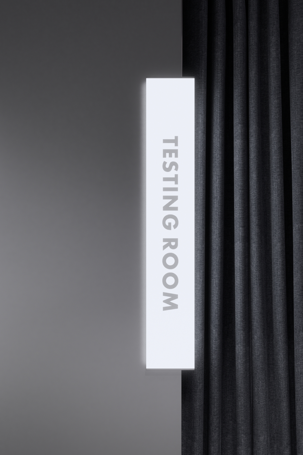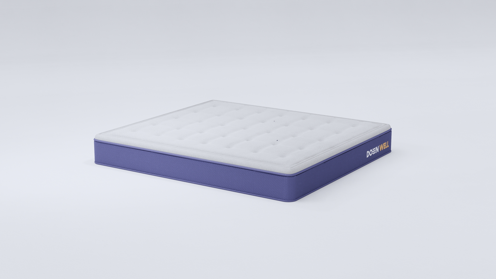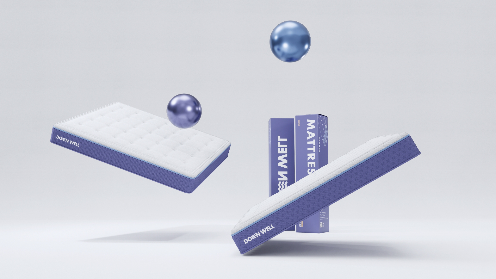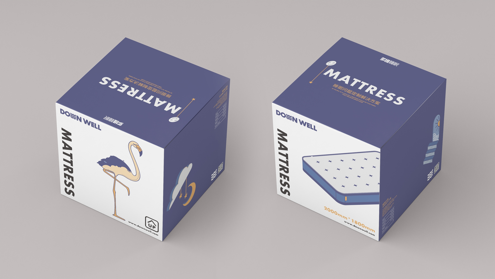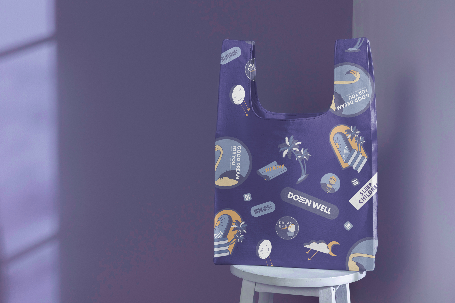当晚睡眠新零售终端
以空间、设计叠加产品与体验,为当晚讲好一个完整的故事。
项目面积 | 400㎡
项目地点 | 四川·成都
项目时间 | 2022
设计总监 | 石峰
空间设计 | 胡杰
平面视觉 | 刘雨琦
施工后期 | 何冰
“美学整屋定制”帝标旗下新生品牌 —— 当晚睡眠开创动态定制床垫产品,击破“传统传统不能满足人们对健康睡眠的定制需求”这一痛点,通过科技与大数据,实现持续性的动态定制床垫。
瑞升为当晚呈现的首家零售终端中,以空间、设计叠加产品与体验,为当晚讲好一个完整的故事。产品选购体验环节,在门店内融入电器及车辆的选购模式:产品模块展示+工艺对比+智能展示+周边陈列;同时结合场景展示,为床垫产品赋予定制人设,将当晚的“定制化”品牌优势与线下终端的选购模式有机呼应。门店主视觉区-模块选品区-睡眠监测区-设计与洽谈区的功能模块组合,为当晚睡眠终端达完整的销售体验动线。
The new brand under the “Aesthetics Whole House Customization” flagship, DOWN WELL SLEEP, has created dynamic customized mattress products, breaking through the pain point of “traditional traditions cannot meet people’s customization needs for healthy sleep”. Through technology and big data, we achieve continuous dynamic customized mattresses.
We presented a complete story for the first retail terminal that night by combining space, design, and product experience. Product selection experience, integrating the selection mode of electrical appliances and vehicles into the store: product module display+process comparison+intelligent display+peripheral display; At the same time, combined with the scene display, the mattress products are endowed with customized features, which organically echoes the “customized” brand advantages of that night with the offline terminal purchasing mode. The functional module combination of the main visual area, module selection area, sleep monitoring area, and design and negotiation area of the store provides a complete sales experience for the DON WELL SLEEP terminal.
view
INSPIRING WITH DESIGN
在我们的思考地图里,毋庸置疑的一点是:任何家居产品,都具备且要最终赋予空间于更多生活方式选择的属性。
志邦木门“一体化”所连接的,不单是门墙柜顶的产品,更是一门一墙与居室空间的关于风格、关于空间美学的可能。项目设计路径从产品与材质出发,闭环于生活场景与空间风格 —— 跳出一门一框的功能桎梏之后,整个空间便产生更多与生活家居美学之间的交互与触点。
In our thinking map, there is no doubt that any household product has and will eventually endow space with the attributes of more lifestyle choices.
The “integration” of ZBOM wooden doors connects not only the products of doors, walls and cabinets, but also the possibility of style and space aesthetics between one door, one wall and the living room space. The project design path starts from products and materials, and closes the loop on life scenes and space styles – after breaking out of the functional shackles of one door and one frame, the entire space will have more interactions and contacts with the aesthetics of living and home furnishing.
-300x102-1.png)
