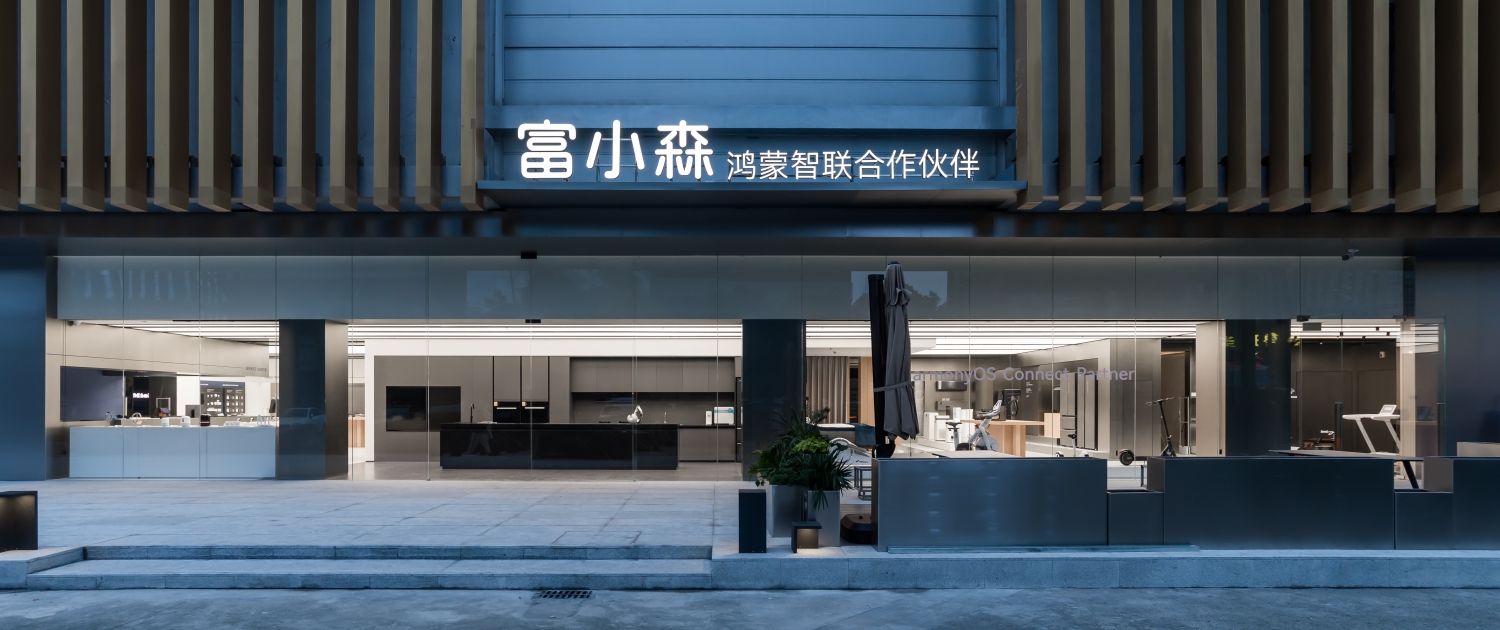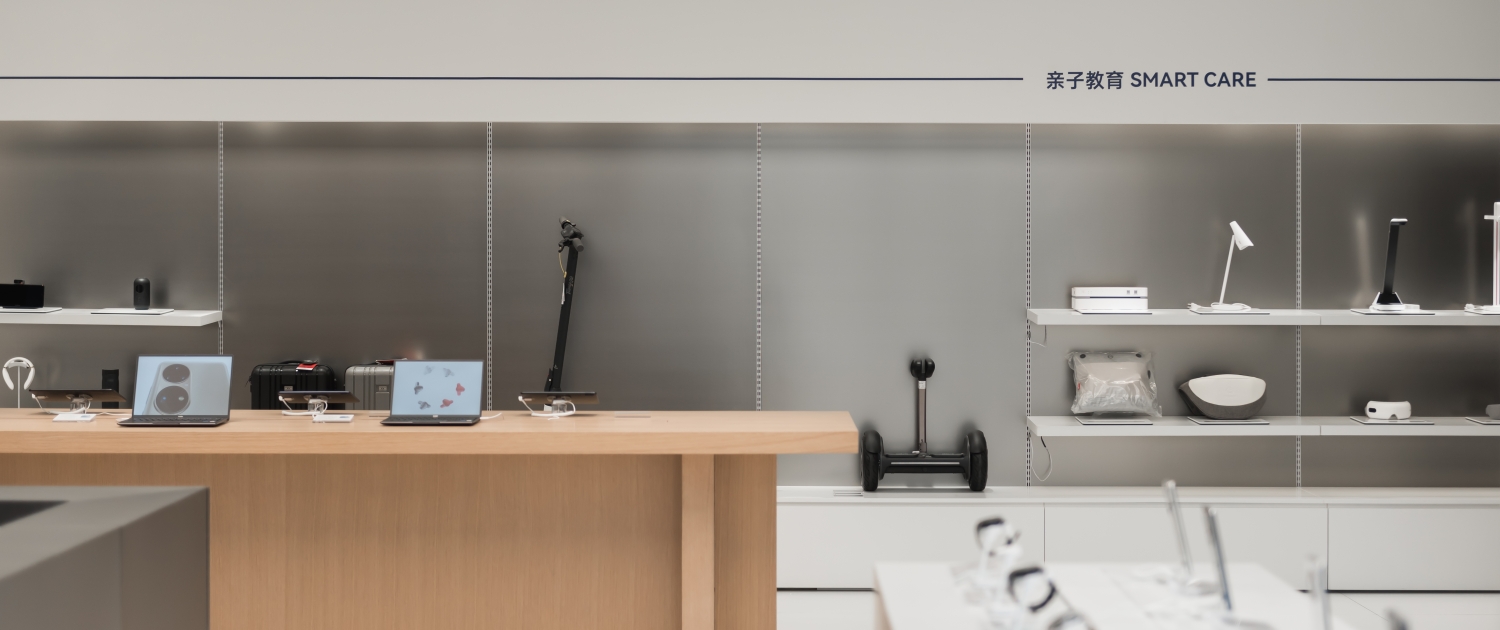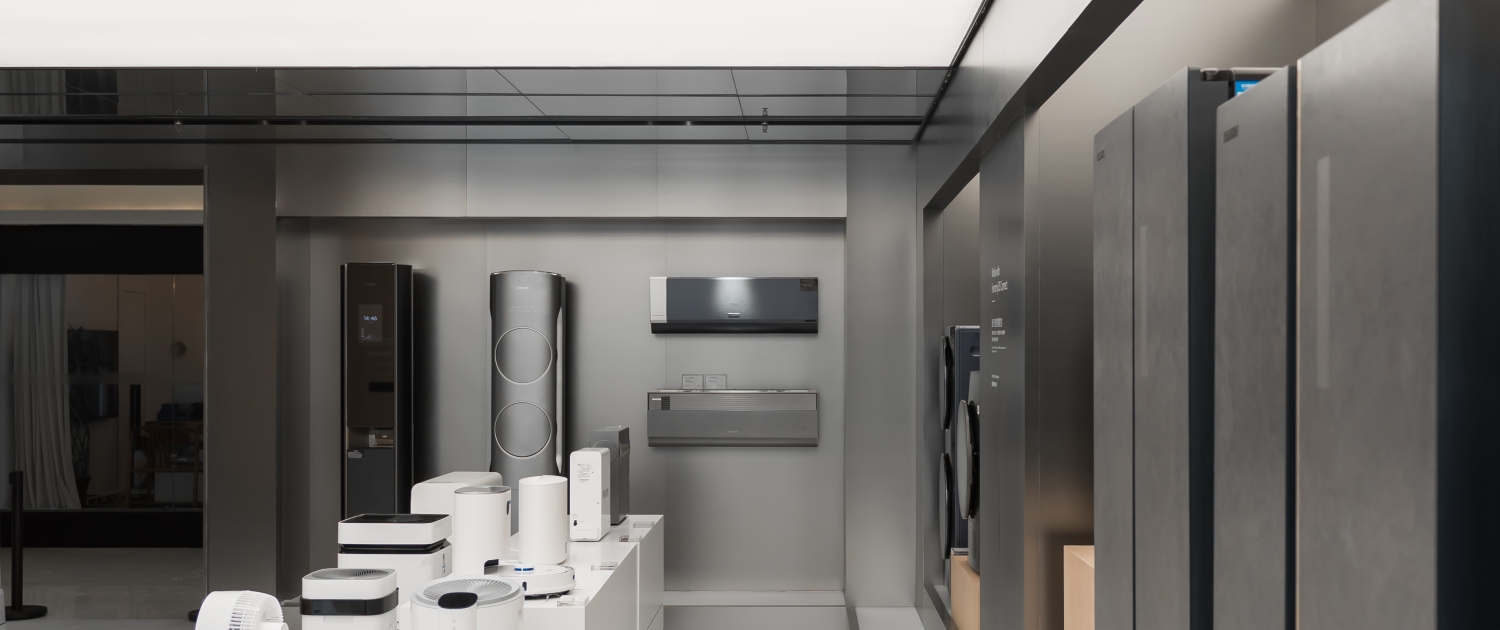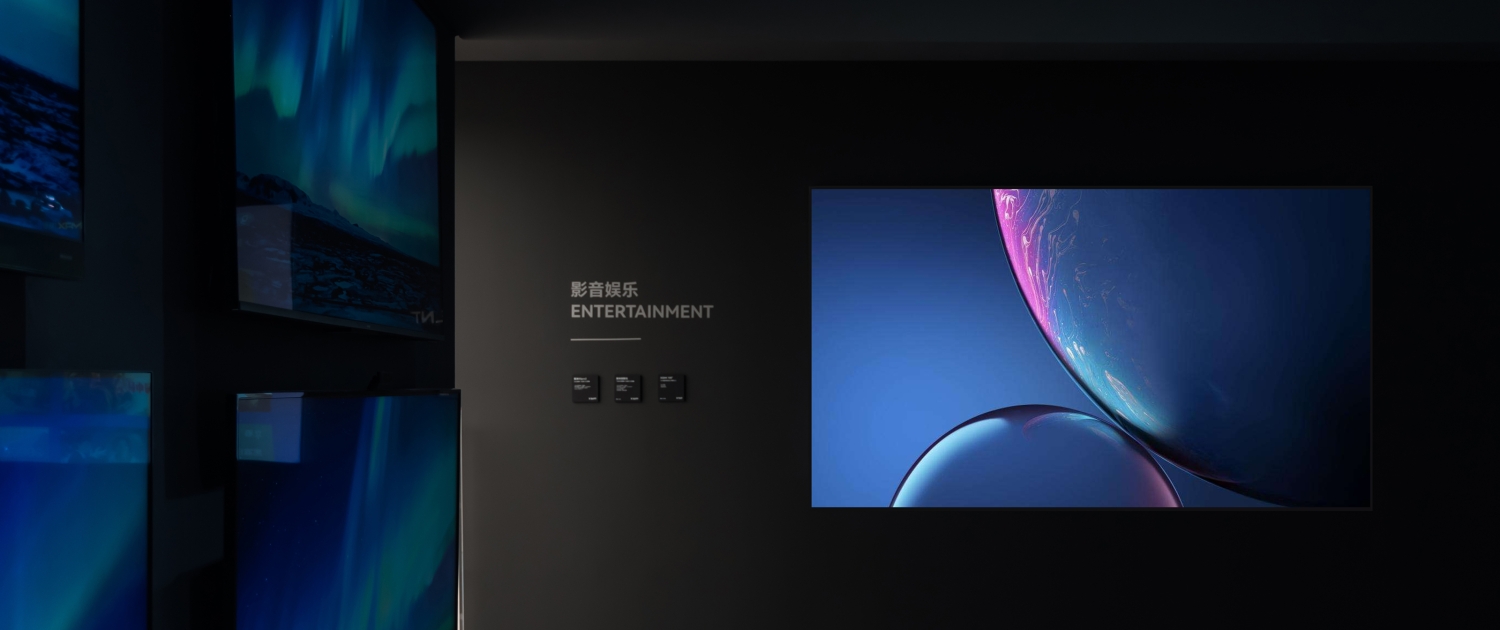满足消费者审美的“轻奢”家居场景,重塑理想智慧生活的空间范本。
项目面积 | 770㎡
项目地点 | 四川·成都
设计总监 | 何莉
空间设计 | 吴红燕 / 胡杰
动效&视觉 | 刘智鑫 / 齐东周 / 蒙亚萍
施工后期 | 杨正昱
这是瑞升为富森美家居交出的第一份“全屋智能”的空间设计作业 —— 关于鸿蒙智能系统的“前装”机会,关于智能家居的场景美学,关于智慧生活的空间范本在这里有了全新的思考与表达。在智能单品品种逐渐丰富之际,用户对于场景化智能的需求更加迫切。我们将“场景美学”充分融入智能空间 —— 客厅、卫浴、厨房、光影区的设计回归生活场景,帮助消费者在相对陌生的全屋智能空间里,产生代入感。
This is the first “all house intelligent” space design assignment handed over by RSIII for Fusen Home – an opportunity for the “front decoration” of the Hongmeng Intelligent System, a scene aesthetics of smart homes, and a space template for smart life. Here, there is a new thinking and expression. As the variety of intelligent products gradually enriches, users’ demand for scenario based intelligence becomes more urgent. We fully integrate “scene aesthetics” into the design of smart spaces – living rooms, bathrooms, kitchens, and light and shadow areas – to return to life scenes, helping consumers create a sense of immersion in relatively unfamiliar whole house smart spaces.
INSPIRING WITH DESIGN
在“全屋智能”的语境下讨论用户体验,产品与场景缺一不可,本项目的空间设计即围绕“让智能回归家居场景”而展开。年轻化+科技感的设计语言,刷新传统建材卖场环境中的“另类”风格场域;场景+服务的功能设计,满足消费者审美的“轻奢”家居场景,重塑理想智慧生活的空间范本。
In the context of “whole house intelligence”, discussing user experience, products and scenarios are indispensable. The spatial design of this project revolves around “bringing intelligence back to the home scene”. A youthful and technological design language that refreshes the “alternative” style of the traditional building materials store environment; The functional design of scene+service meets the aesthetic needs of consumers in a “light luxury” home setting, reshaping the spatial model of an ideal smart life.
-300x102-1.png)





