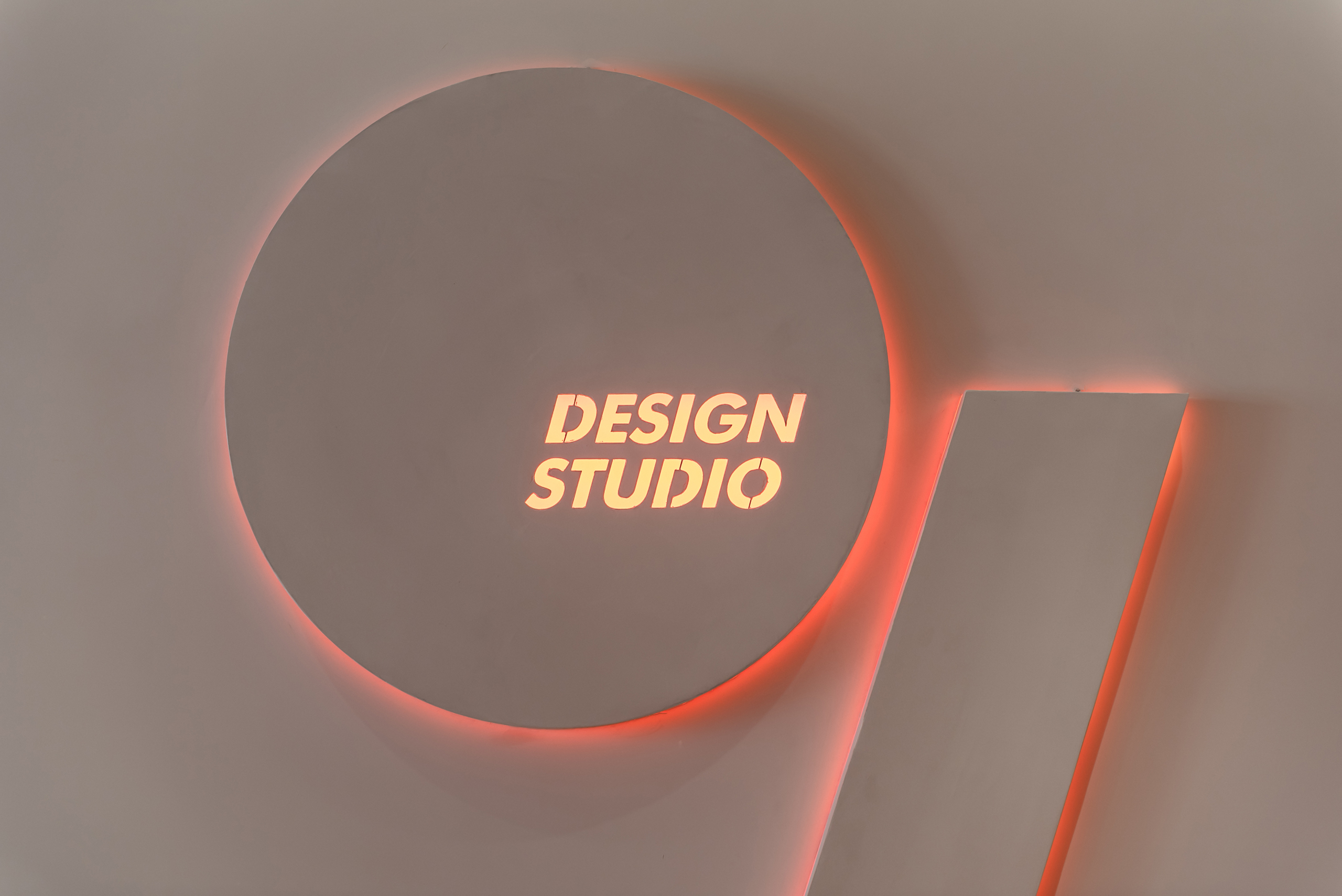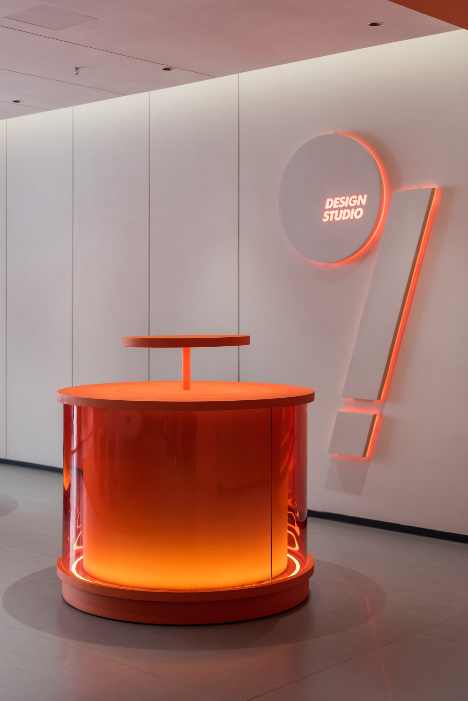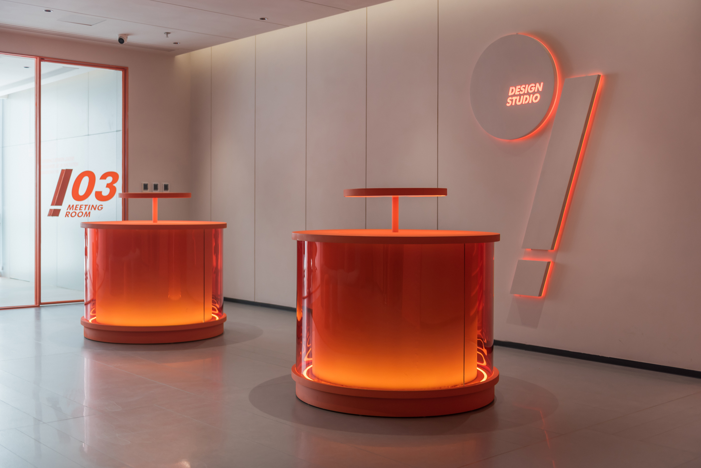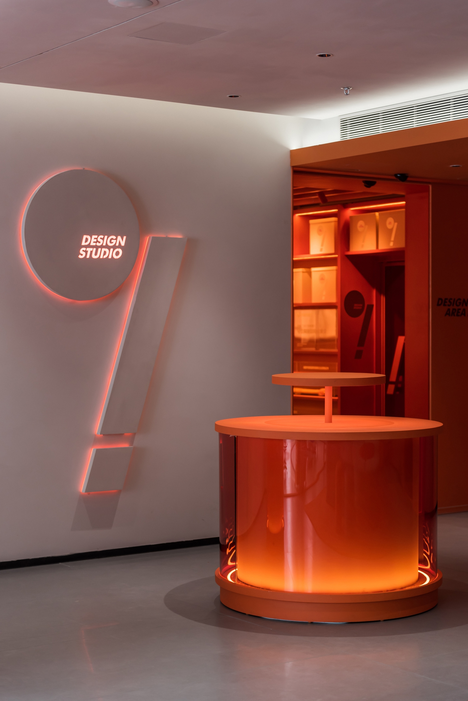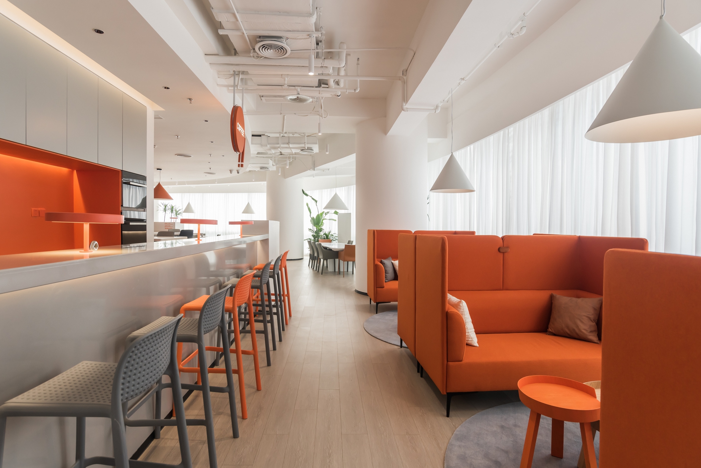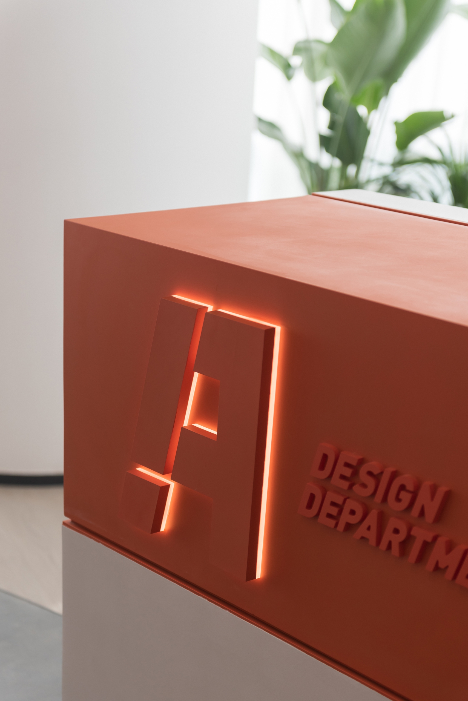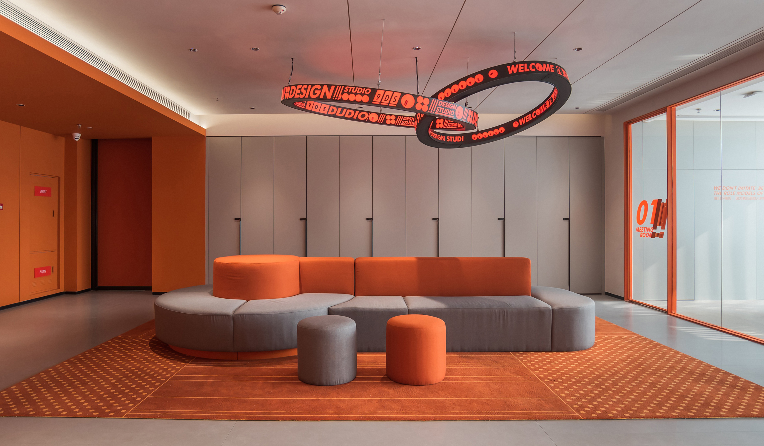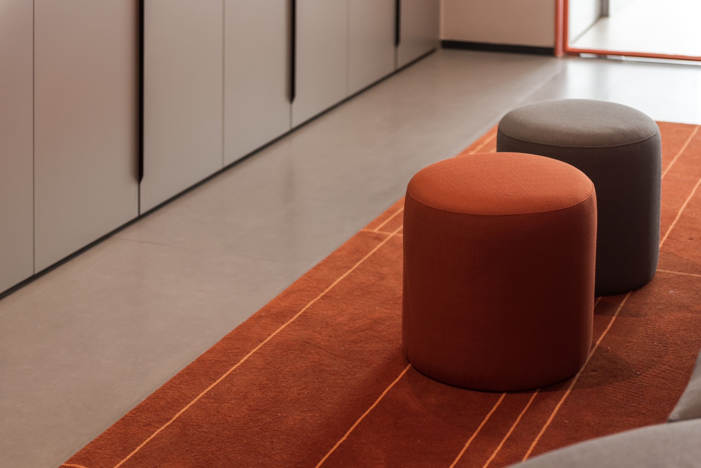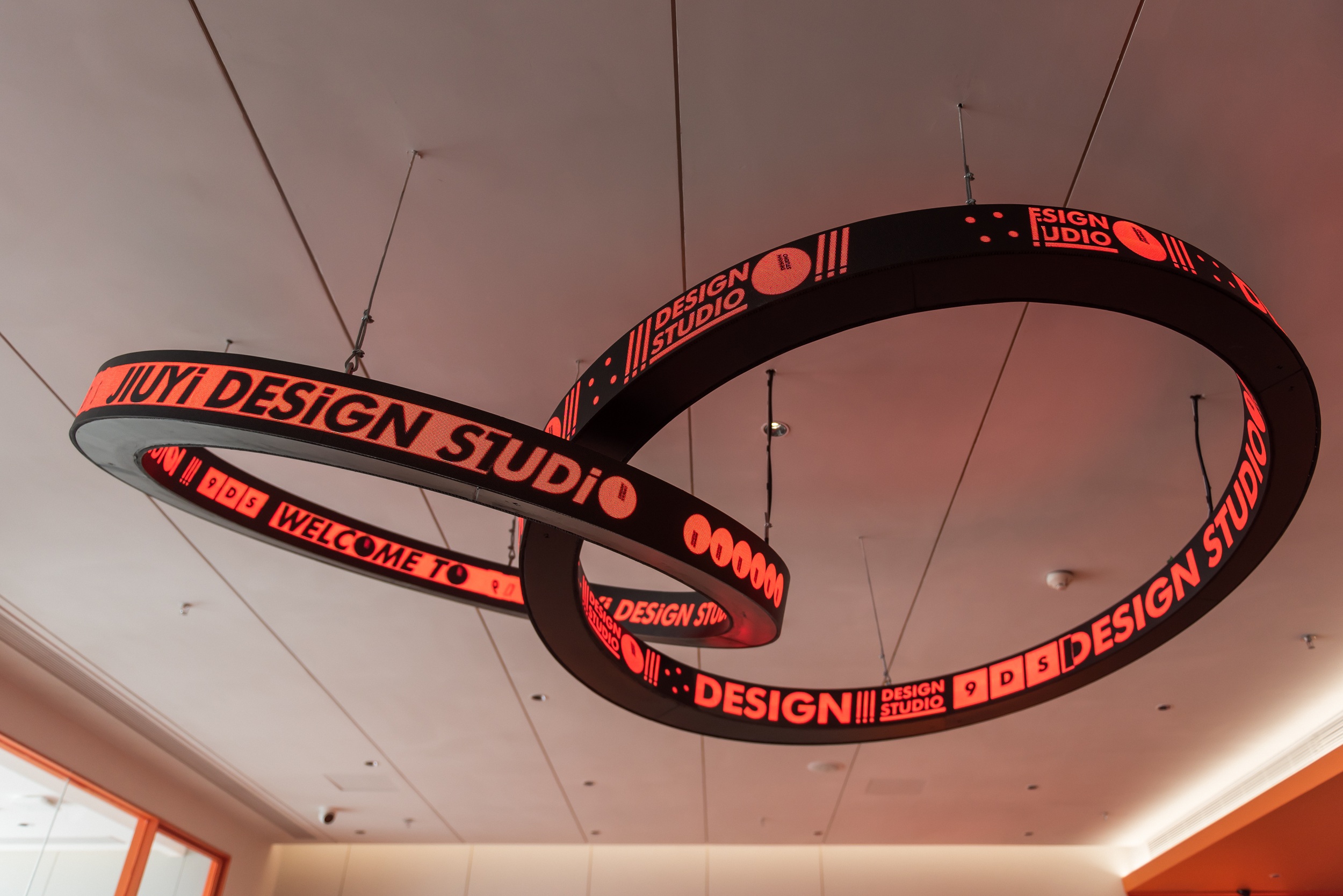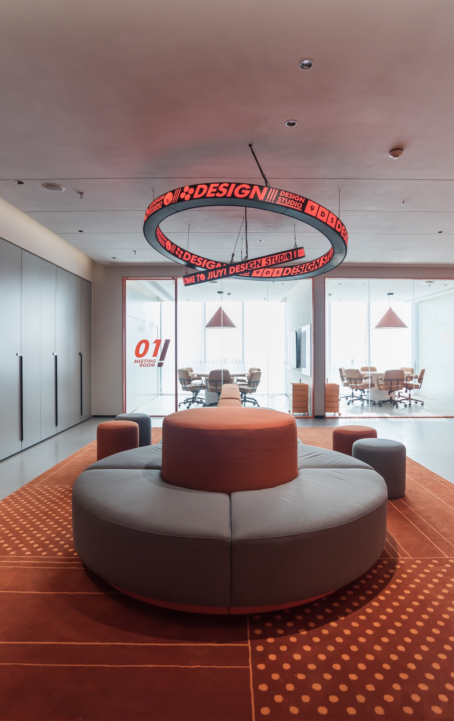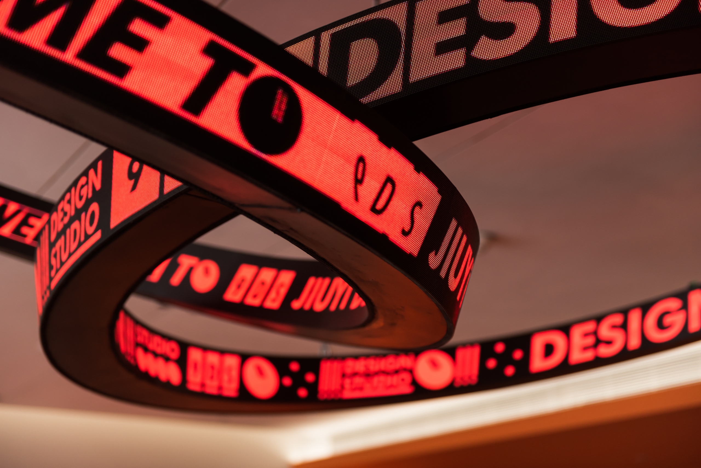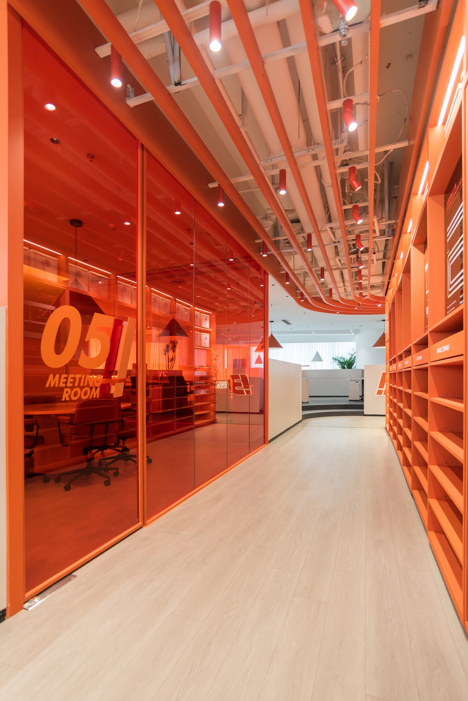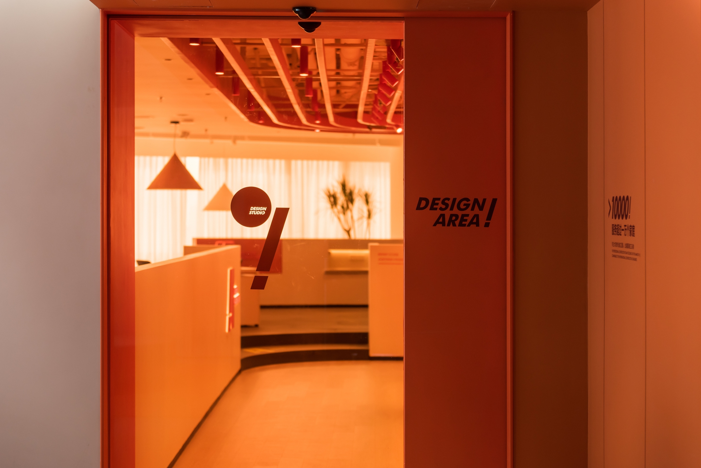JIUYI玖意办公空间
将传统室内设计装修公司固有的销售氛围彻底弱化,打破风格认知的界限,以艺术化的视觉氛围与设计师的工作状态来建立用户对于玖意的专业信任与深度沟通。
项目面积 | 618㎡
项目地点 | 四川·成都
设计总监 | 廖虹森
空间设计 | 宋昊 / 吕莉
动效&视觉 | 刘智鑫/胡萍
施工后期 | 李东东
每一个办公空间的设计过程,都是一次使用者场景在空间中的垂直投射。
项目启动之初,玖意装饰向瑞升团队提出的设计需求有着清晰的功能诉求:在容纳60-70人的办公空间内,区分A/B两个独立设计部,同时满足固定工位+灵活办公+私密沟通+品牌文化展示的多重功能组合。
办公空间设计的已知条件是“空间使用者场景”的预演 —— 办公者在空间中的每一个状态都会垂直投射到空间场景中;而更具未知探索性的设计过程,则是激发使用者与空间的更多互动与体验。
The design process of every office space is a vertical projection of the user’s scene in the space. At the beginning of the project launch, the design requirements proposed by Jiuyi Decoration to the Ruisheng team had a clear functional requirement: to distinguish between two independent design departments, A/B, in an office space that can accommodate 60-70 people, while meeting the multiple functional combinations of fixed workstations, flexible office work, private communication, and brand culture display.
The known condition for office space design is a preview of the “space user scenario” – every state of the office worker in the space will be vertically projected into the space scene; The more unknown and exploratory design process is to stimulate more interaction and experience between users and the space.
view
INSPIRING WITH DESIGN
“快行慢作”与“隔而不断”空间概念与规划充分考虑了使用者的场景触点,各个功能区域在相对开放的共享&私密空间关系中实现着各自的独立性与灵活性。而高度定制化的设计语言,则在体现着“设计价值”的同时,满足使用者更高层次的诉求 —— 更具专业性的设计提案展示空间 与 更理想适宜的来访停留空间。
The spatial concepts and planning of “fast moving, slow working” and “continuous separation” fully consider the user’s scene contact points, and each functional area realizes its independence and flexibility in a relatively open and private spatial relationship. The highly customized design language not only reflects the “design value”, but also meets the higher level demands of users – more professional design proposal display space and more ideal and suitable visiting and staying space.
-300x102-1.png)
